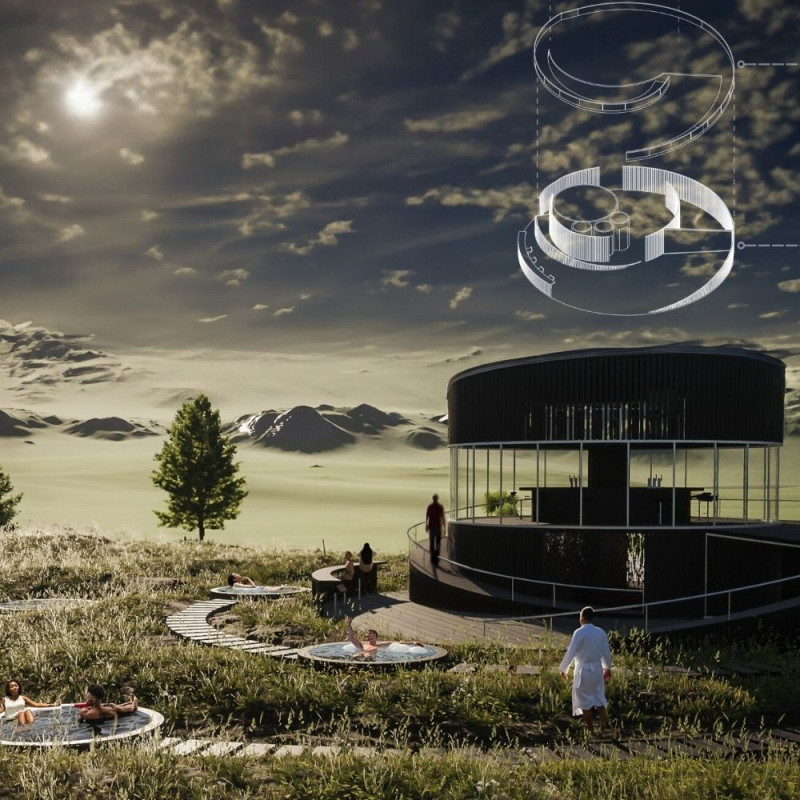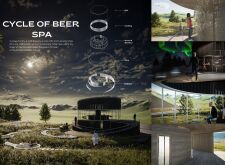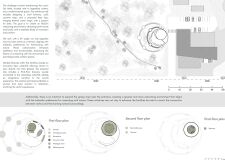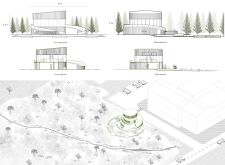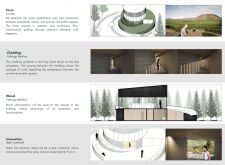5 key facts about this project
Located in an urban setting, the design seeks to integrate modern residential needs with the surrounding environment. The primary intent is to create a space that emphasizes community interaction while addressing functional requirements. The project acknowledges its context by harmonizing with the urban fabric and enhancing the overall streetscape.
### Spatial Organization
The layout prioritizes open, flexible spaces that foster collaboration and social engagement among residents. Common areas are strategically situated to encourage interaction, while individual units are designed for privacy and comfort. The circulation patterns are thoughtfully arranged to enhance accessibility and facilitate movement throughout the building.
### Material Selection
A focus on sustainability is reflected in the chosen materials, which emphasize both durability and aesthetic appeal. The use of locally sourced and environmentally friendly materials reduces the ecological footprint and supports regional industries. Textures and colors are selected to complement the surrounding architecture, ensuring a cohesive integration with the existing neighborhood.


