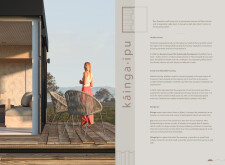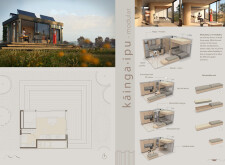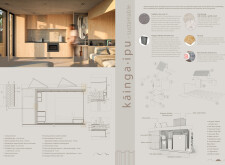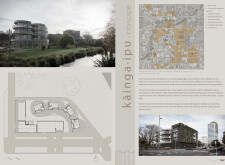5 key facts about this project
## Overview
KĀINGA IPU is an architectural initiative aimed at addressing housing challenges in urban New Zealand, particularly in light of the prevailing housing crisis. The project emphasizes ecological sustainability and modular design, striving to create affordable and healthy homes that celebrate cultural connections. By exploring innovative solutions, KĀINGA IPU seeks to balance functionality with environmental consciousness.
## Design Philosophy
### Conceptual Framework
The conceptual foundation of KĀINGA IPU is rooted in the Māori terminology, where **Kāinga** denotes "home," reflecting both physical shelter and deep cultural ties, while **Ipu**, meaning "vessel," symbolizes the idea of housing as a container for community interaction and safety. This dual focus informs the design approach, which integrates local materials and respects Māori heritage while prioritizing sustainable practices. The project underscores community engagement and environmental stewardship as essential elements of modern living.
### Spatial Configuration and Community Integration
The architectural layout incorporates multifunctional spaces designed to accommodate diverse living arrangements. Features such as retractable furniture and foldable desks enhance adaptability, promoting both individual and collaborative living environments. Community engagement is further fostered through the inclusion of urban agriculture elements, such as vegetable gardens and public gathering spaces, which serve to strengthen neighborhood ties and encourage ecological responsibility.
### Material Selection and Sustainable Systems
The choice of materials in KĀINGA IPU is deliberate and environmentally thoughtful, prioritizing sustainability and practicality. Key components include durable plywood for interior walls and furniture, cork flooring for acoustic insulation, and wool insulation for enhanced thermal efficiency. The implementation of smart technologies, such as automated systems and solar panels, contributes to energy self-sufficiency. Additionally, water management systems, including rainwater harvesting, demonstrate a commitment to sustainable resource use, aligning the project with contemporary environmental standards.






















































