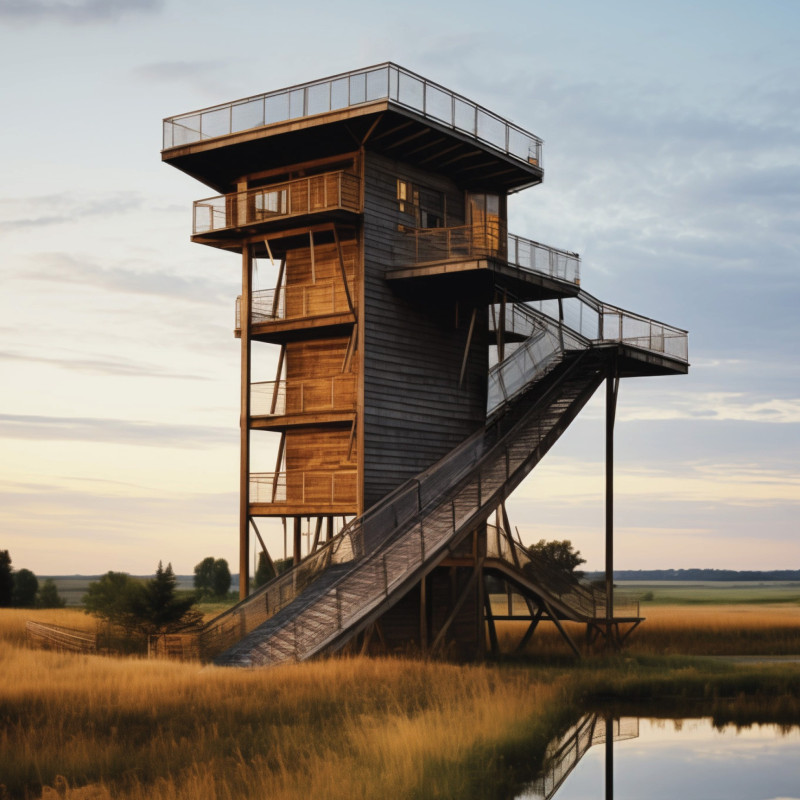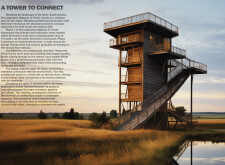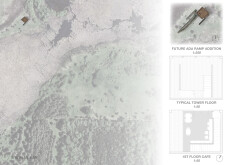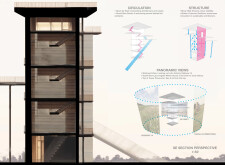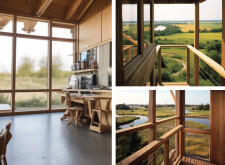5 key facts about this project
## Overview
The Legendary Highway 14 Tower, situated in De Smet, South Dakota, is an architectural project designed to merge contemporary design principles with the historical context of the region. Its primary aim is to function as a landmark that fosters engagement with the surrounding natural landscape while also commemorating local historical narratives, particularly those associated with figures such as Laura Ingalls Wilder.
### Architectural Form and Spatial Strategy
The tower adopts a timber-framed construction reminiscent of pioneer cabins, facilitating a connection between the structure and the environment. Its multi-tiered layout includes balconies that are specifically oriented to offer distinct views—westward for sunsets and southward toward the Laura Ingalls Wilder House—enhancing the sensory experience for visitors. An open-air staircase promotes connectivity with the external space, inviting users to ascend while engaging with the natural surroundings. A café, positioned on the ground level, provides a welcoming space for visitors and integrates harmoniously with its environment.
### Material Selection and Environmental Integration
The design prioritizes sustainable materials, utilizing wood as the principal construction component due to its renewable nature and aesthetic qualities. Glue-laminated timber contributes to the structural stability of the tower, while steel elements, mainly in the stairways and railings, ensure safety and support a minimalist aesthetic. The overall material choices reflect a commitment to eco-friendly practices, facilitating maintenance and community involvement. The tower’s site plan is thoughtfully designed to respect the existing ecological context, enhancing both flora and fauna preservation while allowing for future accessibility improvements, such as an ADA-compliant ramp.


