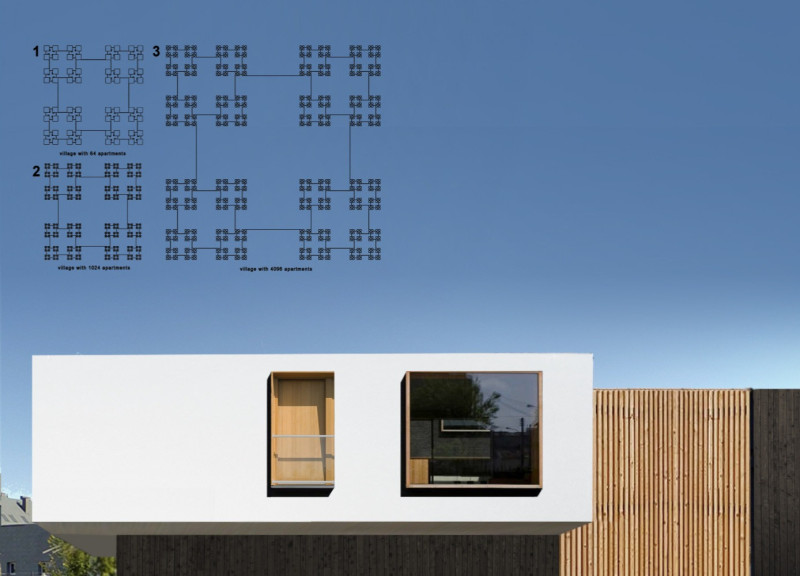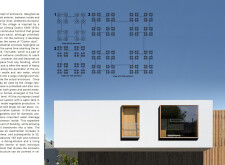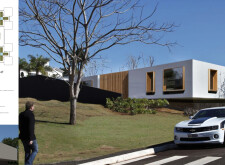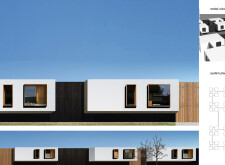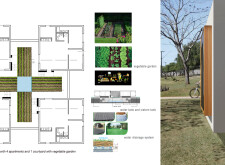5 key facts about this project
## Project Overview
The Fractal Village housing project is an architectural initiative focused on the interaction between interior and exterior spaces. It employs mathematical principles derived from the Cantor set to explore enclosure concepts that define the transitions between private, communal, and public areas. This design approach supports scalability and adaptability, making it suitable for varied spatial needs while ensuring a cohesive architectural identity.
## Structural and Spatial Organization
The layout draws inspiration from fractal geometry, resulting in a modular design where each housing unit reflects the overall composition. This structure allows for configurations ranging from 64 to 4096 apartments. Central courtyards serve as communal areas, promoting social interaction among residents and incorporating gardens that contribute to sustainable living practices. This organization fosters a sense of community while responding to residents' spatial requirements.
## Material Selection and Environmental Integration
Material choices prioritize sustainability and functionality. Key materials include cold-formed steel for structural integrity, timber for external cladding to contrast with the structural framework, concrete to provide thermal mass and energy efficiency, and glass to enhance natural lighting. Additional features include sophisticated water management systems within each unit that facilitate rainwater harvesting and purification, addressing environmental challenges such as flooding. Furthermore, the integration of agricultural elements within the courtyards supports self-sustainability, promoting an environment that harmonizes architecture with nature.


