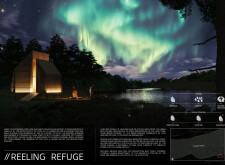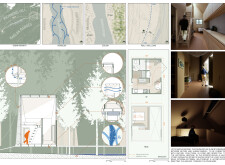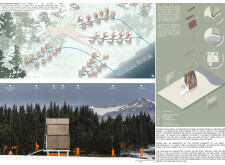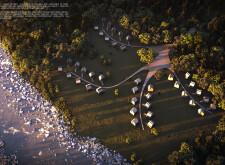5 key facts about this project
### Project Overview
Located in the Marlborough region of New Zealand along the Wairau River, the design integrates community engagement and sustainable tourism centered on fishing, in response to the socio-economic impacts of COVID-19. The intent is to create a recreational space that supports local anglers while revitalizing the economy through a thoughtful architectural approach.
### Spatial Strategy and User Experience
The design employs a modular layout that promotes adaptability, accommodating fluctuating community needs and growth. Distinct volumetric configurations distinguish private and communal areas, fostering a connection between inhabitants and the natural landscape. The open interiors facilitate interaction among users, aligning with acoustic principles that enhance both social gatherings and personal reflection. Clear circulation paths guide movement through the space, harmonizing with the surrounding environment and incorporating elements that echo natural water dynamics.
### Material Selection and Sustainability Measures
The project prioritizes sustainable and locally sourced materials to bolster its ecological integrity. Timber cladding provides aesthetic and functional benefits, while aluminum mesh panels contribute to architectural expression. Solar panels harness renewable energy, and water-harvesting systems efficiently manage resources. Natural stone pathways enhance the relationship between built and natural environments. Sustainable practices are further reflected in the inclusion of resource-generating structures, such as water wheels and greywater recycling systems, alongside methods that promote local fishing traditions and ecosystem restoration.























































