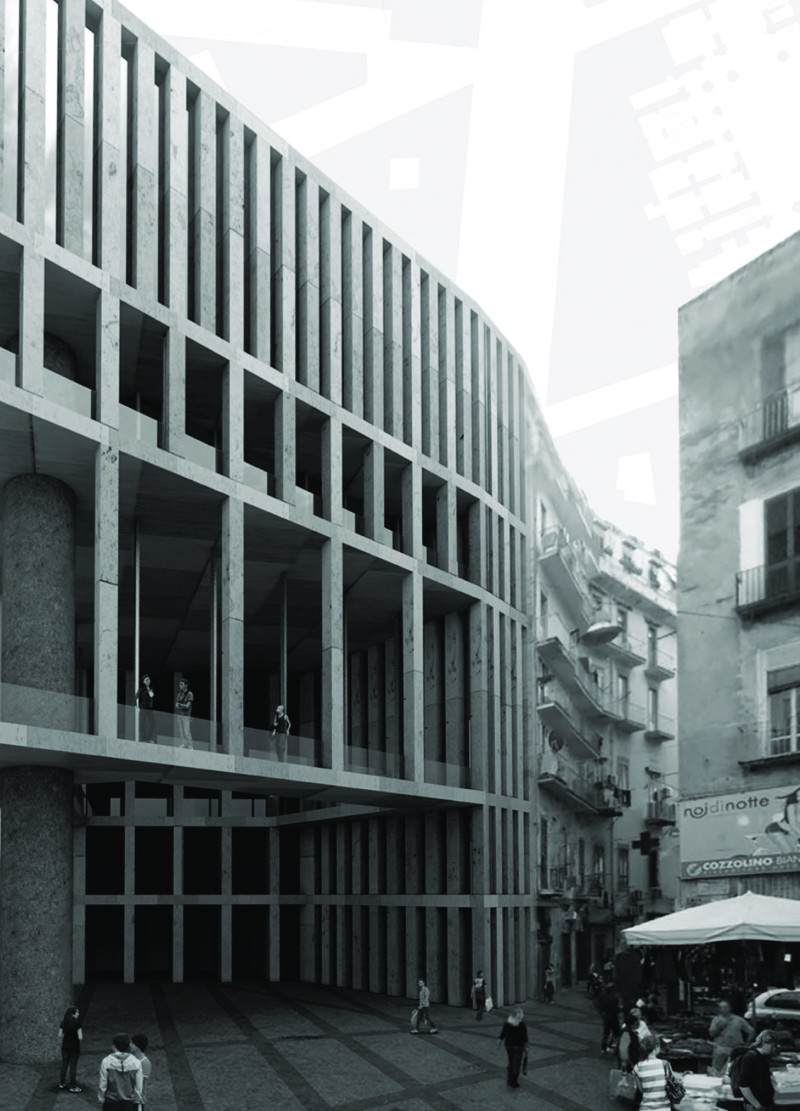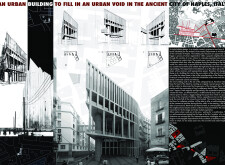5 key facts about this project
### Overview
The architectural design situated in Naples, Italy, addresses an underutilized urban area within the city’s historical context by providing facilities that cater to university students. The building is located in a triangular block at the "Piazza," aiming to revitalize a neighborhood marked by density challenges. The design is informed by a deep respect for Naples' historical layers while integrating contemporary architectural elements that enhance both functionality and aesthetic appeal.
### Spatial Strategy
The design emphasizes the creation of a communal hub that fosters interaction among students and residents. The ground level features a prominent entrance, elevated above the street, which not only welcomes pedestrians but also encourages social gatherings. The layout prioritizes adaptable spaces, accommodating diverse activities and group sizes, thereby reinforcing its role as a central point for community engagement. Additionally, the integration of public pathways around the building ensures improved accessibility and foot traffic, connecting various parts of the neighborhood.
### Materiality and Sustainability
The selection of materials plays a crucial role in defining the building's identity. Reinforced concrete serves as the primary structural material, supporting distinctive overhangs and cantilevers. The use of glass throughout the facade facilitates a connection between the interior and the vibrant street life, allowing natural light to permeate the space and reducing reliance on artificial lighting. Steel frameworks enhance structural flexibility and resilience.
Sustainability is a key consideration in the project, with green roofs and terraces incorporated to provide recreational spaces while contributing to energy efficiency through natural insulation. The building employs passive heating and cooling strategies, aligning with a broader commitment to environmentally responsible design.



















































