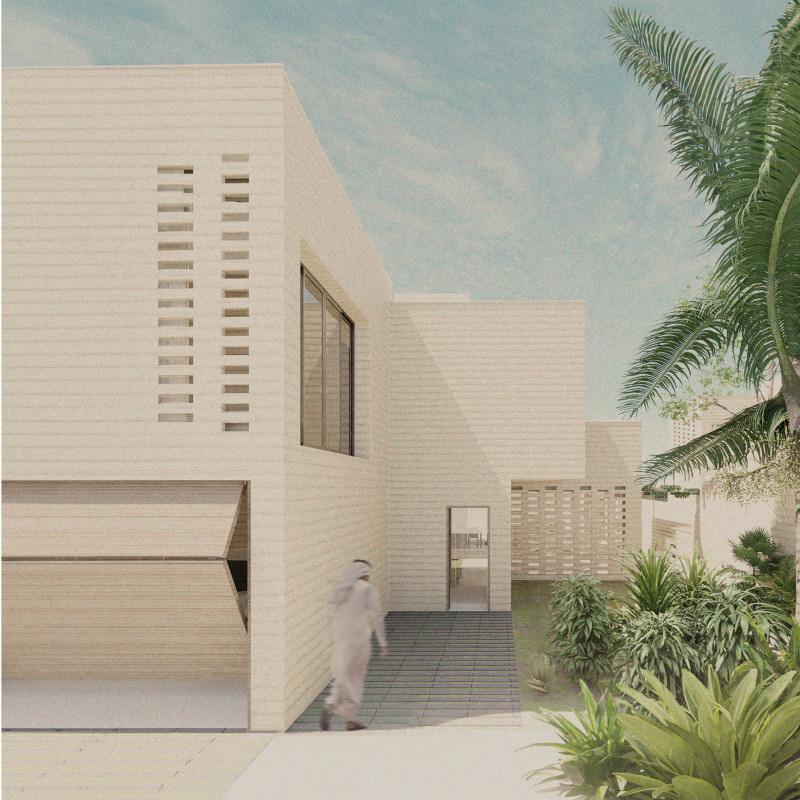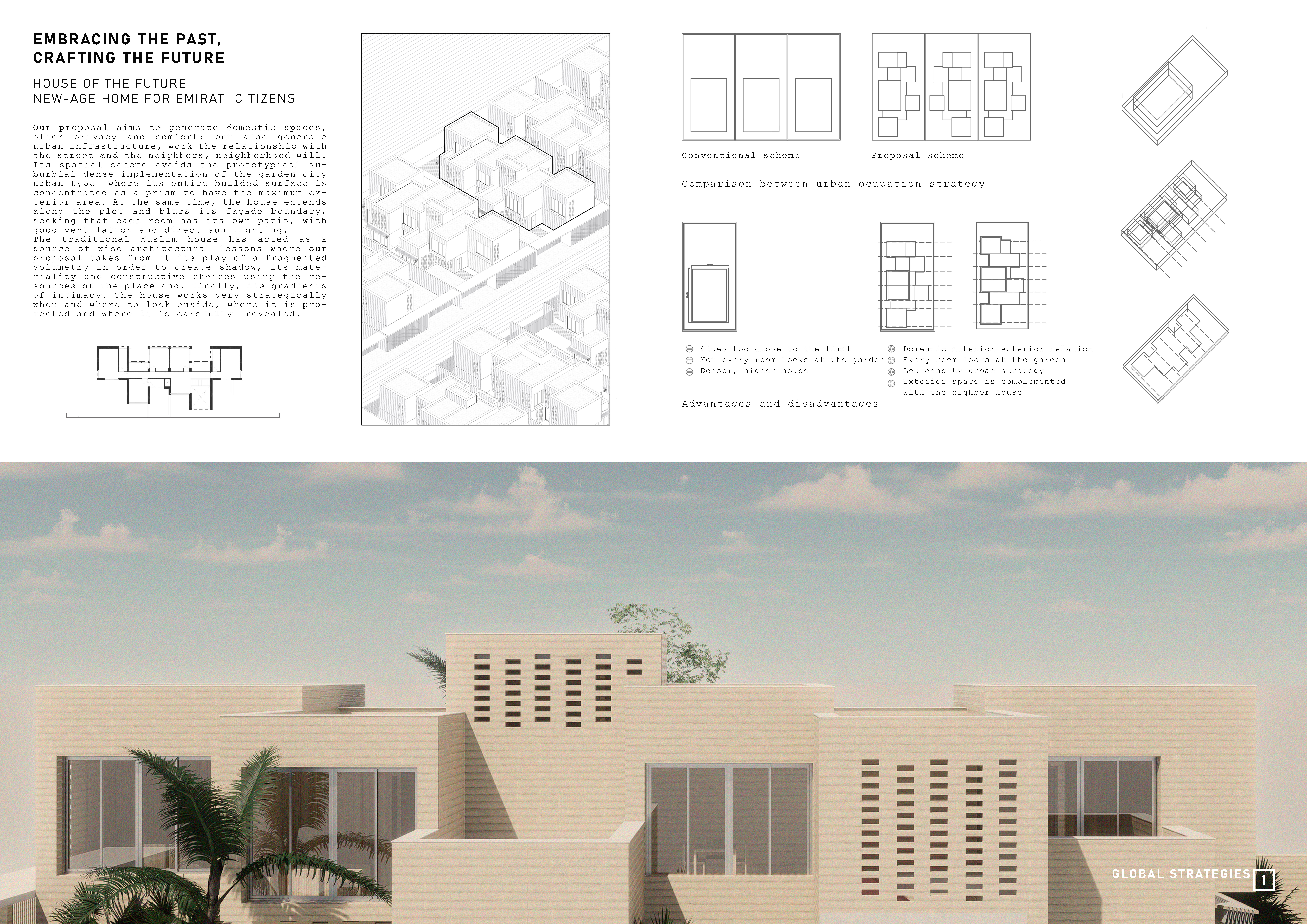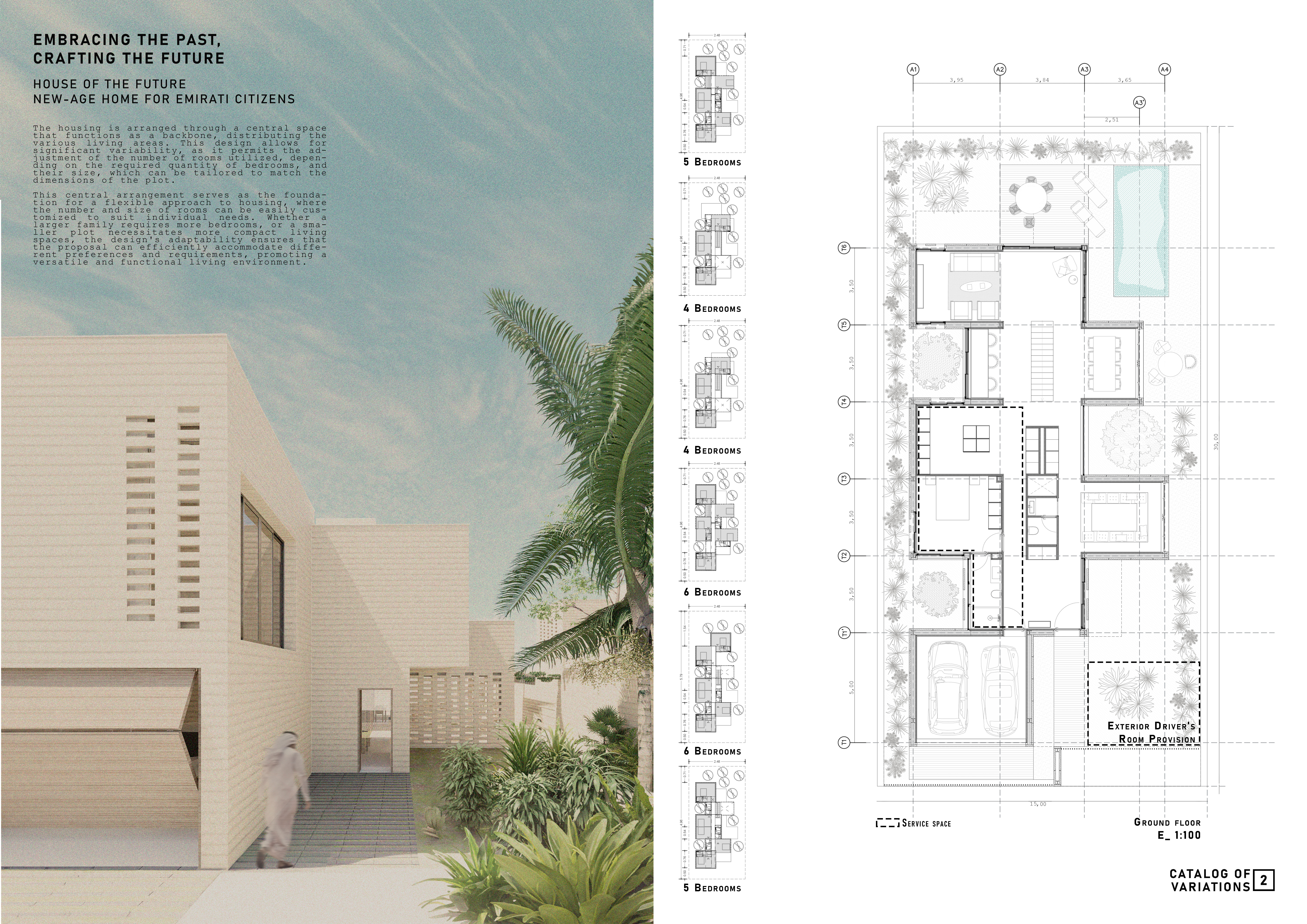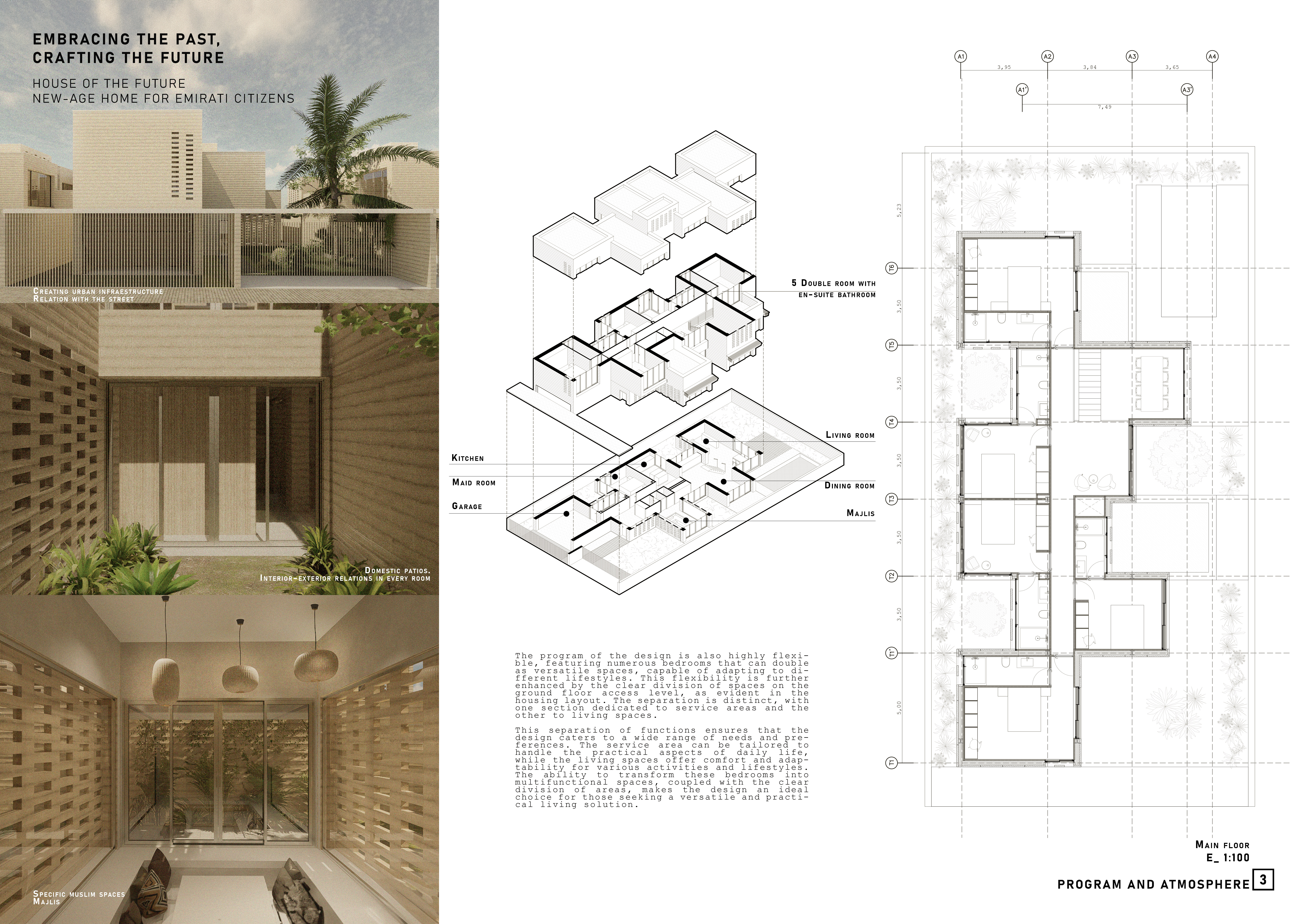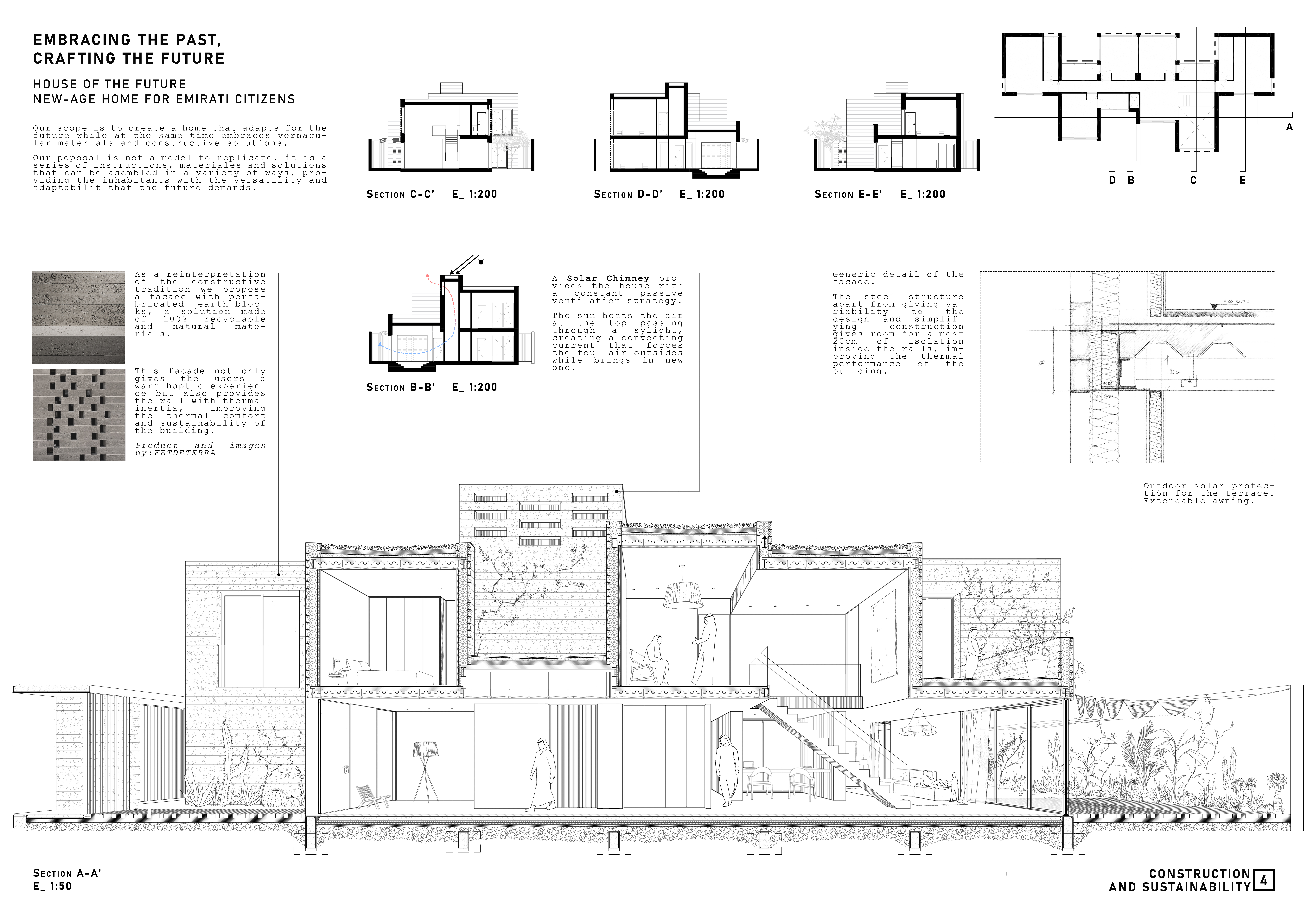5 key facts about this project
### Project Overview
The "House of the Future" is situated in the United Arab Emirates, designed to meet the contemporary needs of Emirati citizens while honoring traditional architectural concepts. The project aims to create a residential environment that reflects cultural heritage and incorporates modern sustainability practices. It emphasizes the integration of domestic spaces within urban contexts, balancing the need for privacy with social interaction.
### Spatial Strategy and User Adaptability
The spatial layout employs an open floor plan that promotes fluid movement among living, dining, and functional spaces, including a kitchen and majlis, a traditional gathering area. This configuration facilitates social interaction while ensuring privacy in sleeping quarters. The design incorporates flexible options to accommodate families of various sizes, supporting configurations of up to six bedrooms to cater to evolving domestic requirements.
### Material Selection and Environmental Considerations
Material choices reflect a synthesis of contemporary and traditional aesthetics. Textured concrete provides structural integrity, while large glass windows enhance transparency and natural light penetration. The use of natural stones connects the structure with the local landscape, aligning with regional aesthetics. Furthermore, features such as solar chimneys improve natural ventilation, reducing reliance on mechanical cooling systems and reinforcing the project’s commitment to energy efficiency. Surrounding landscaping utilizes indigenous plants, contributing to ecological diversity and promoting habitat restoration.


