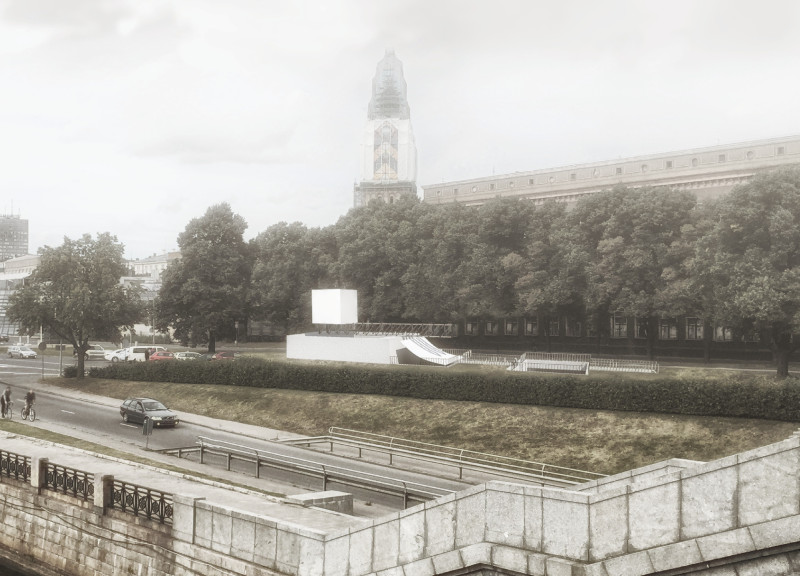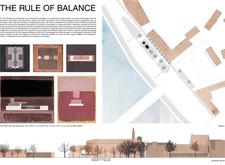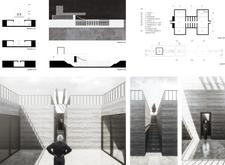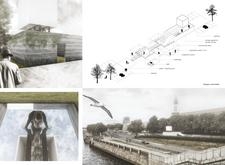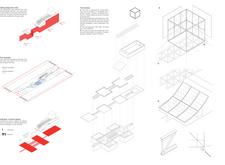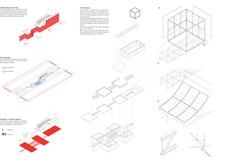5 key facts about this project
### Project Overview
"The Rule of Balance" is strategically situated in a contextually rich urban or semi-urban landscape, aiming to achieve harmony among structure, nature, and community interaction. The design investigates equilibrium through thoughtful integration of architectural elements, ensuring that functionality aligns with aesthetic appeal.
### Material and Structural Distinction
The project utilizes a diverse range of materials to define its character and performance. Reinforced concrete provides foundational strength while maintaining a minimalist aesthetic, while glass is employed to enhance transparency and foster connections with the natural environment. Steel contributes to the structure's modern appeal, facilitating expansive interiors through its framing capabilities. Noteworthy features include atriums that promote air circulation and light penetration, alongside roof decks that serve as informal gathering spaces with panoramic views, emphasizing interaction with the surroundings.
### Community-Oriented Design
The architectural layout encompasses various functional areas that facilitate social engagement. A café and bookshop are positioned to attract foot traffic, embedding cultural elements within the space. Projection rooms enable exhibitions and presentations, thus encouraging educational interactions. Additionally, the inclusion of a private garden and reflective elements foster contemplative experiences. The spatial organization promotes community connection through strategically placed plazas and circulation routes, enhancing the sense of belonging among users. The design also reflects consideration for sustainability, integrating eco-friendly practices in material selection and energy efficiency, tailored to local climatic and cultural contexts.


