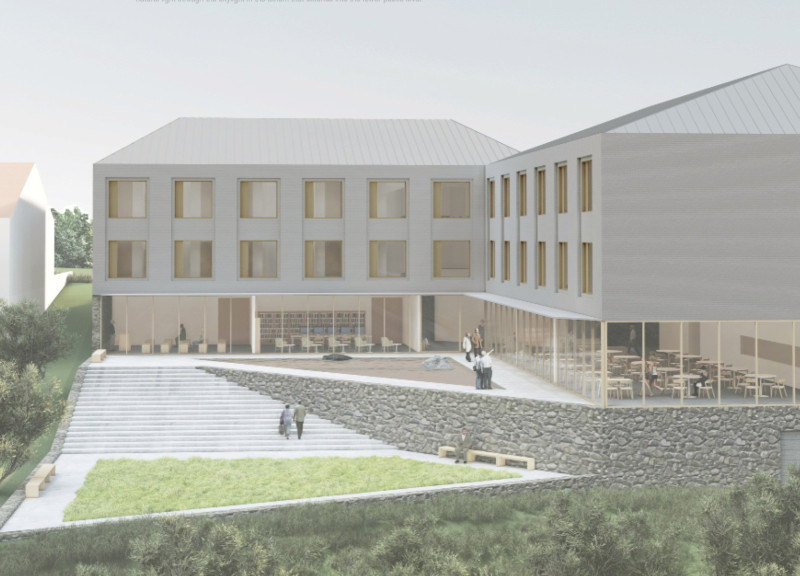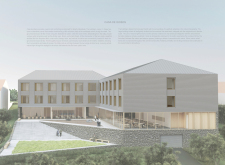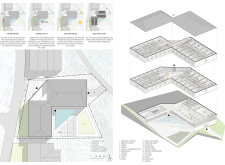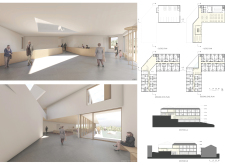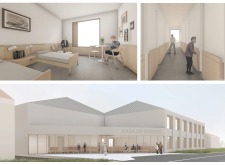5 key facts about this project
## Overview
Casa de Idosos, located in a geographically significant area, focuses on creating a supportive environment for elderly residents. The design emphasizes a strategic blend of form and function, prioritizing comfort, accessibility, and community interaction. The architectural intent is to foster social connectivity while respecting the privacy needs of its inhabitants.
## Spatial Configuration and Community Engagement
The unique L-shaped structure is instrumental in promoting communal spaces and private areas within the facility. The main entrance, situated at the northwest corner, leads to a public plaza that serves as a social centerpiece, facilitating connections with the surrounding community. The internal layout incorporates essential facilities including a dining room, library, chapel, therapy rooms, and recreational spaces, all designed to minimize distances and enhance usability for elderly residents.
### Material Selections and Environmental Considerations
Material choice reflects the project’s commitment to durability and aesthetics. The primary facade utilizes masonry brick for its warmth and longevity, while strategically placed glass panels enhance visibility and natural light. Natural wood finishes contribute to a welcoming atmosphere within communal areas, and concrete is employed for foundational strength and practicality.
The design thoughtfully adapts to the site’s topography, optimizing sunlight exposure and air circulation to enhance living conditions. Large windows and skylights illuminate common areas, fostering a connection to nature that supports the psychological well-being of residents. Outdoor features such as community gardens and a reflection pool encourage social interaction and promote wellness through engagement with nature.
The interior layout combines openness with structured navigation, accommodating both individual and communal activities. The lobby serves as an inviting transition space, while the arrangement of suites and common areas facilitates ease of movement and accessibility. The atrium functions as a central design element, linking different sections of the building and allowing natural light to permeate deeper into the interior.
Through this careful planning of spatial and material strategies, the Casa de Idosos establishes an environment conducive to both comfort and community integration.


