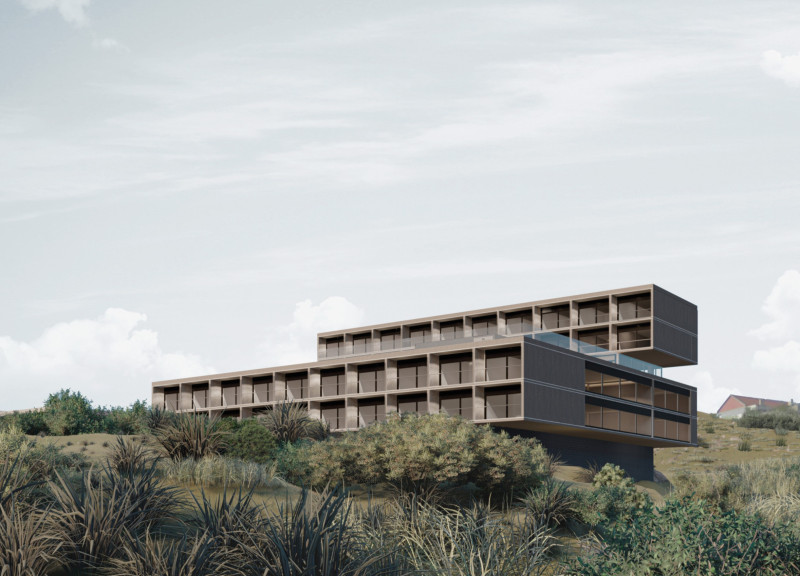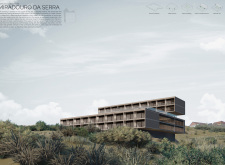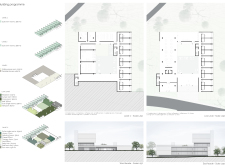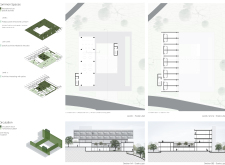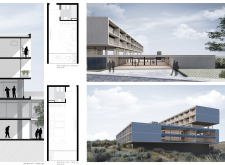5 key facts about this project
### Project Overview
Located in Portugal, the elderly home at Miradouro da Serra is positioned on a sloped site to maximize panoramic views. The design intention prioritizes the integration of the structure with its natural context while facilitating diverse functions that foster social interaction among residents. The architectural concept relies on a clear volumetric expression, balancing communal and private spaces to enhance connectivity with the surrounding landscape.
### Spatial Configuration
The layout of the building features a step-like configuration that promotes both social engagement and individual privacy. Areas of varying elevation not only enhance visual connectivity to the landscape but also encourage outdoor activities through terracing. Orientation of the structure is optimized for sunlight access, particularly in southern sections, aiding in mood enhancement and overall well-being for residents.
### Material Selection and Sustainability
The materials chosen for this project reflect a commitment to durability, sustainability, and aesthetic coherence. Concrete is utilized for its thermal mass and longevity, while wood cladding introduces warmth and texture, softening the concrete’s starkness. Extensive glass elements facilitate natural light penetration and provide unobstructed views of the environment, encouraging a strong connection with nature. Additionally, metal frameworks support cantilevered areas, contributing to the modern architectural character while ensuring structural stability.
### Interior and Communal Spaces
The interior is designed to enhance community living, with a multipurpose communal space of 356 m² at the first level serving as a central hub. This area connects to various suites, thereby encouraging social interaction. Levels two and three contain twin suite rooms of 368 m² each, designed both to foster a sense of community and offer personal privacy. Essential service areas, including dining, reception, and therapy rooms, are strategically located on the ground level to ensure accessibility for residents.


