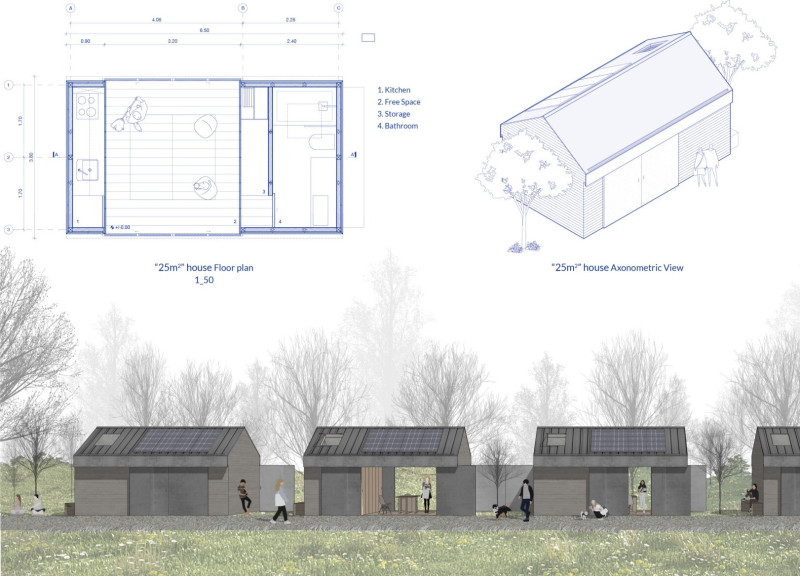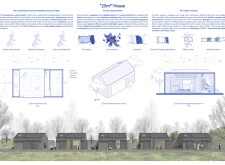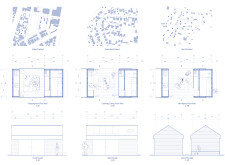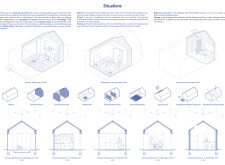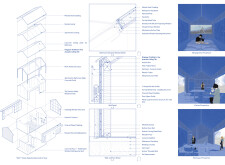5 key facts about this project
## Overview
Located in Quito, Ecuador, the project addresses the urgent need for affordable housing in a landscape characterized by rising living costs and fragmented urban development. By employing micro-living concepts, the design proposes a 25m² housing solution that maximizes functionality within a limited footprint, while promoting community interaction among residents through shared spaces.
## Spatial Organization
The layout encompasses a total area of 24.7 m², effectively divided into essential living zones including a sleeping area of 11 m², a living room of 13 m², a 5 m² bathroom, a workspace of 11 m², and integrated kitchen and storage details. The arrangement facilitates a fluid transition between various functional areas while maintaining privacy through strategic spatial divisions. This design also features dynamic spaces that can adapt to the needs of occupants. The innovative use of transformable areas allows for a versatile living experience, emphasizing flexibility and accommodating diverse family activities.
The concept also integrates communal areas that enhance social interaction among neighbors, fostering a sense of community essential to urban living. When multiple units are clustered, these shared environments create opportunities for communal engagement, enriching residents' experiences.
## Material Selection
Sustainability and practicality are central to the material choices, which include:
1. **Metallic Roof Cladding**: Offers durability and resilience against adverse weather.
2. **Concrete Flooring**: Provides structural support and ease of maintenance.
3. **Kingspan Troldtekt Acoustic Ceiling Tiles**: Enhance sound insulation for a peaceful indoor environment.
4. **Zip Panels**: Used for wall and ceiling finishes, ensuring aesthetic appeal with efficient installation.
5. **Charred Wood Cladding**: Combines a modern look with resistance to decay and pests.
These materials not only ensure functionality but also reflect an environmentally conscious approach, addressing both architectural integrity and ecological sustainability. Integration of solar energy systems further underscores the design's commitment to sustainability while reducing reliance on traditional energy sources.


