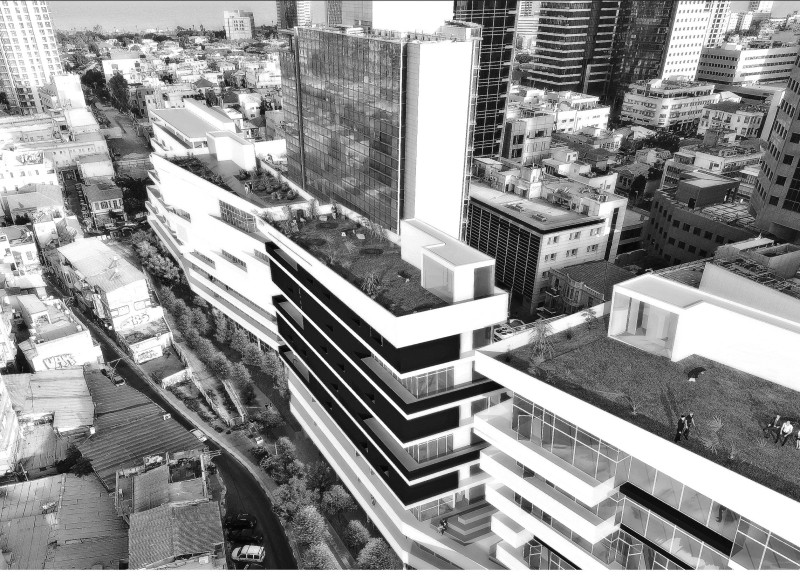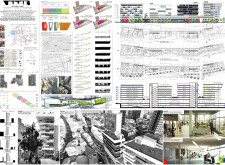5 key facts about this project
### Project Overview
The REHAB HUB is a multifaceted architectural initiative located within a densely populated metropolitan area, designed to address urban challenges through sustainability and community engagement. This project integrates multifamily living with consideration for the existing urban fabric, providing a structured response to contemporary urban development needs. Its design aims to foster interaction among residents and the broader community, creating a hybrid space that balances private and public domains.
### Spatial Configuration
The layout emphasizes a grid-like organization that facilitates connectivity and movement throughout the building. Public areas are strategically interspersed with private units to ensure an effective flow of users. Within this spatial strategy, the incorporation of community interaction zones—including lounges, galleries, and professional hubs—aims to enhance social engagement and foster a sense of belonging among residents. The design also includes flexible workspaces, reflecting modern lifestyles and the growing need for integrated living and working environments.
### Materiality and Environmental Considerations
The material selection for REHAB HUB underlines both modern aesthetics and sustainability. Reinforced concrete forms the structural framework, ensuring durability and versatility in spatial arrangements. Expansive glass facades enhance transparency and light infiltration, connecting indoor spaces with the outdoor environment. Metal panels contribute to the building's visual sophistication, while green roof systems support urban biodiversity and mitigate heat. Notably, the use of modular elements enables adaptability in residential and communal spaces, further reinforcing the project's commitment to sustainable design principles.



















































