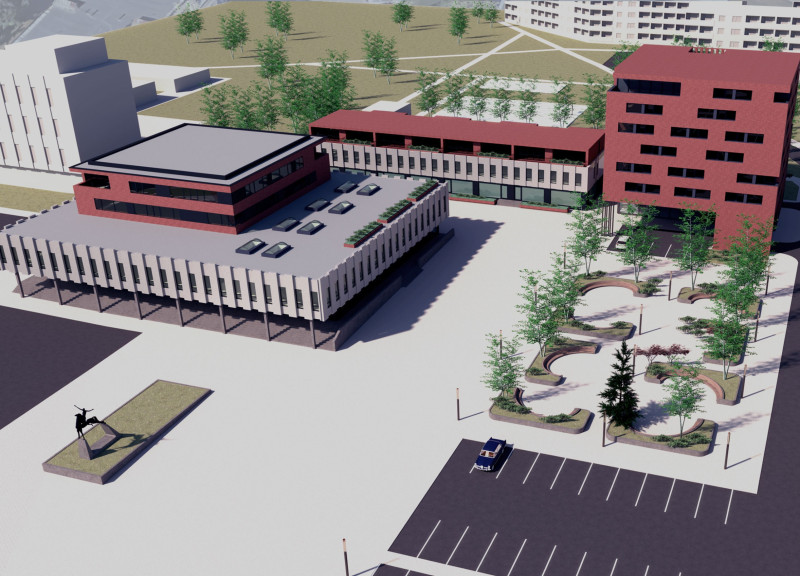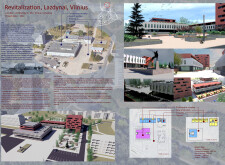5 key facts about this project
### Project Overview
The revitalization initiative in Lazdynai, Vilnius, located at Architektų St. 152, began in 2012 with the objective of integrating modern architectural practices into a historically significant context. Developed in 1974, the area experienced urban decay and infrastructure challenges, prompting a comprehensive approach to rejuvenate the environment. The project is designed as a multi-functional complex featuring commercial, residential, and public spaces, with an emphasis on fostering community interaction and economic vitality.
### Design Approach
The design process employed a dual strategy, balancing aesthetic considerations with functional requirements. The project preserved elements of the existing architectural language while incorporating contemporary materials to signal innovation. The new structures are designed to complement the historical context through distinct yet harmonious integration. A central public square serves as a community hub, promoting social engagement with landscaped areas and amenities designed for various activities.
### Material and Spatial Strategies
Material selection plays a critical role in the overall design. The project utilizes concrete for structural integrity, glass facades to maximize natural light, and metal cladding for modern visual appeal, complemented by brick accents that resonate with the area's historical architecture. Spatial organization prioritizes functionality: commercial spaces are oriented towards the central square to encourage foot traffic, while residential units focus on ample light and openness with thoughtful window placements. The surrounding landscape features green spaces that enhance biodiversity and ecological awareness, further integrating the built environment with nature.




















































