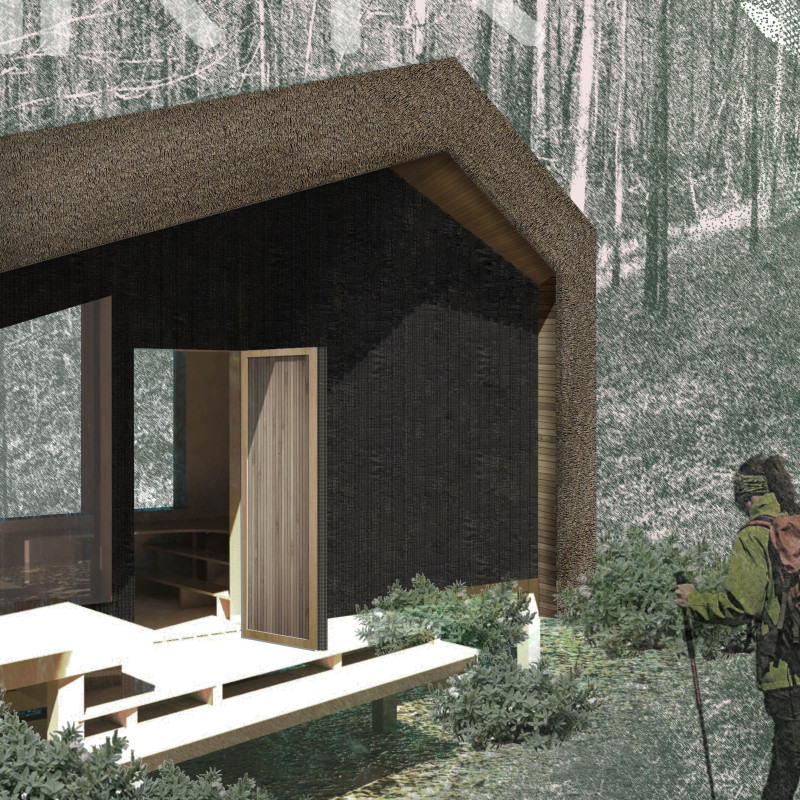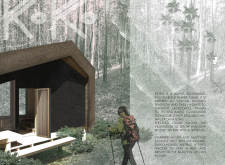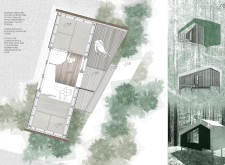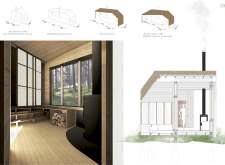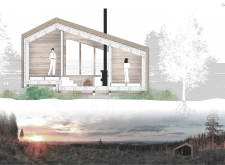5 key facts about this project
### Project Overview
KoKo Timber Cabin is located in the forests of Latvia, designed as a sustainable and easily constructed timber structure that reflects local building traditions. The project aims to integrate harmoniously into the natural landscape, fostering a connection between users and their environment. It emphasizes minimal ecological impact, efficient construction techniques, and the use of thoughtfully selected materials to create a straightforward yet effective architectural solution.
### Material Efficiency
The KoKo cabin employs a range of materials that enhance sustainability while providing aesthetic appeal. Timber serves as the primary building material due to its local availability and thermal efficiency. The external cladding features charred wood, which improves durability and weather resistance while creating a striking visual counterpart to the environment. Additionally, a thatched roof not only showcases traditional craftsmanship but also contributes to energy efficiency. Interior spaces are demarcated by canvas screens that offer flexibility and multifunctionality, while strategically incorporated stone elements add a rustic yet contemporary touch to the overall design.
### Structural Strategy
The structural configuration employs an elevated foundation on stilts to reduce site disturbance and protect existing vegetation from moisture. An open-plan layout centers around a communal area, facilitating social interaction while maintaining privacy in sleeping spaces. Innovative storage solutions are integrated into the floor and furniture, maximizing usability and space efficiency. Large windows throughout the cabin create an immersive experience, framing views of the natural surroundings and allowing ample natural light to fill the interior, further enhancing the connection to nature.


