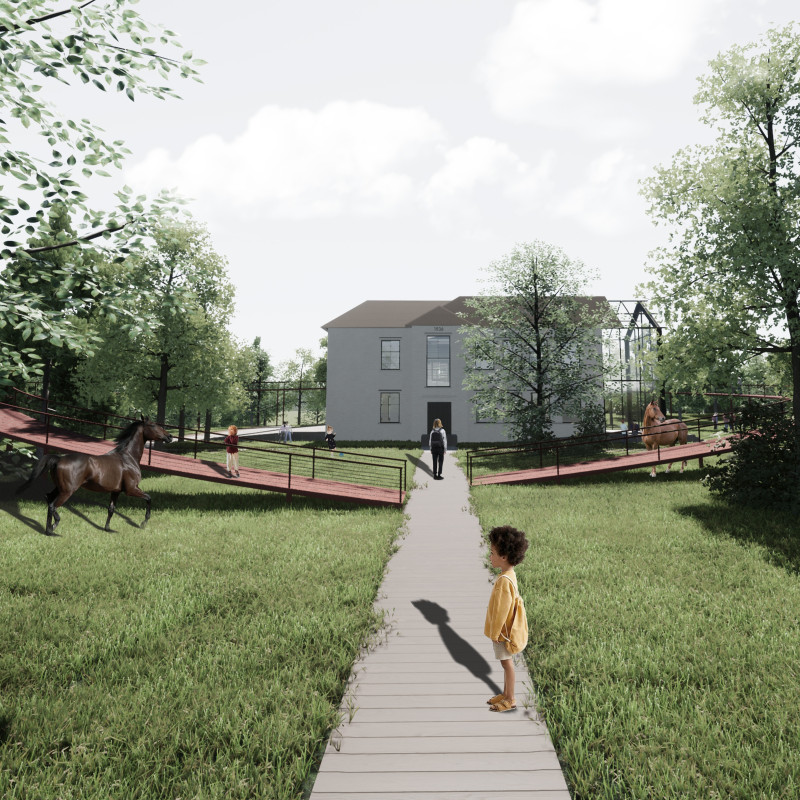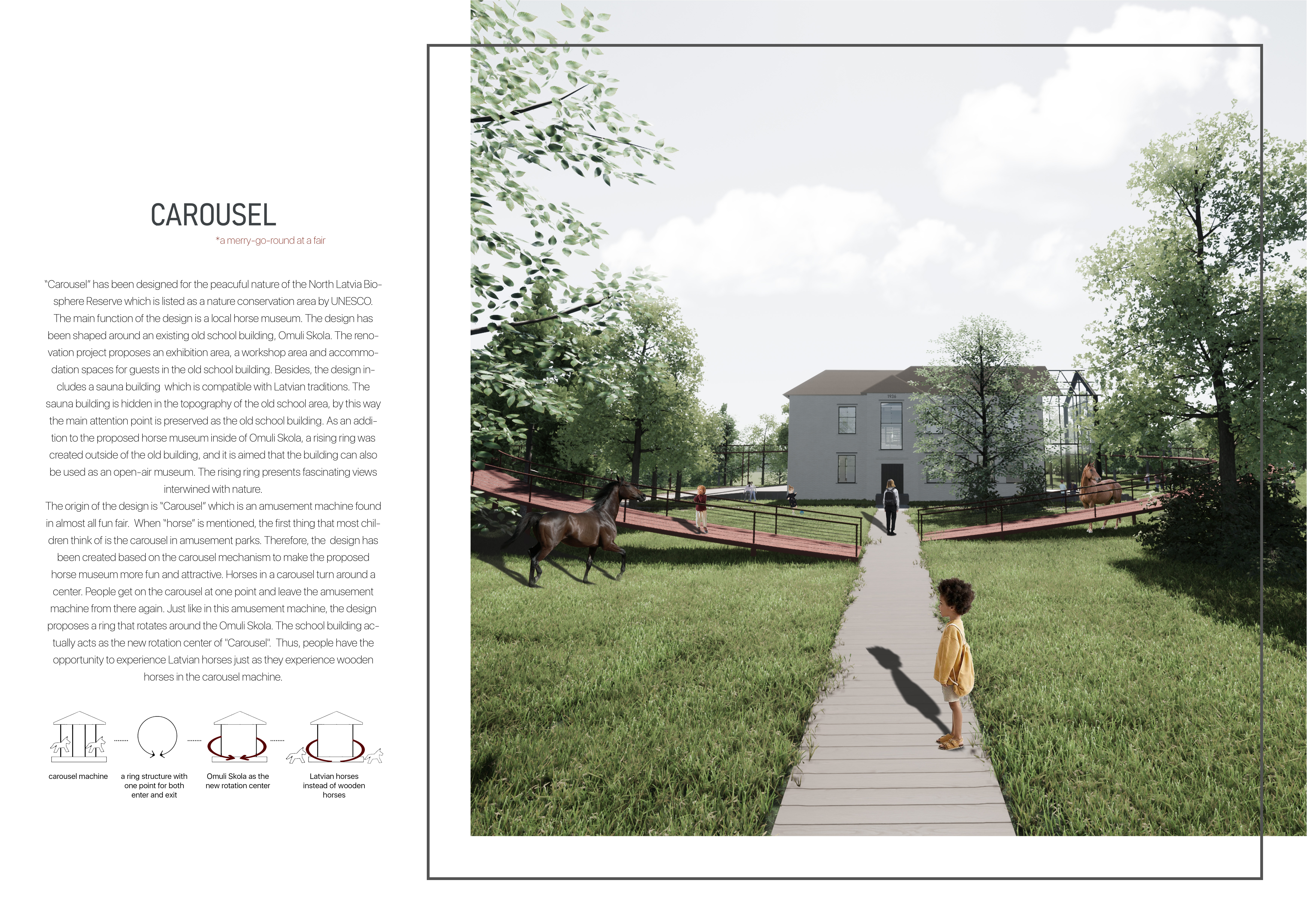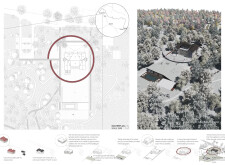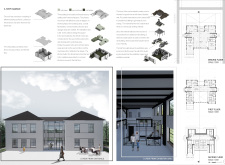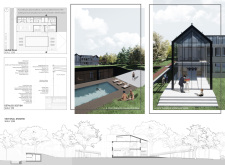5 key facts about this project
The architectural project "Carousel" is located in Omuli Skola, Latvia, within a UNESCO biosphere reserve. This facility serves primarily as a local horse museum and community hub. The design integrates renovation of an existing school building with new construction elements, creating a multifunctional space for exhibitions, workshops, and community gatherings.
The project emphasizes the interaction between architecture and the natural environment, utilizing a design concept that mirrors the playful dynamics of a carousel. The building’s layout encourages movement and exploration, making it an inviting destination for both locals and visitors. The design showcases various interactive spaces, including exhibition halls and a sauna, that promote cultural appreciation and community engagement.
Incorporating traditional vernacular materials like thatch for the roof, glass for natural lighting, and timber for structural integrity reflects the project’s commitment to local craftsmanship. The design also features innovative sustainability strategies, such as energy-efficient solar panels and green roofs that enhance the building's integration with its surroundings.
The project stands out through its thematic architectural approach, creating a circular flow that resembles a carousel. This design not only enhances visitor experience but also facilitates flexibility in its use. The connection between interior and exterior spaces becomes a focal point, with large windows offering views of the surrounding landscape.
Another aspect that differentiates Carousel is the emphasis on accessibility. Thoughtfully designed ramps ensure ease of access for all visitors, reinforcing the project’s mission of inclusivity.
The creation of a workshop area allows for educational programs, while community spaces foster social interactions. The architectural concept transcends basic museum functionalities by transforming the site into a lively cultural center.
To explore more about the Carousel project, including detailed architectural plans, sections, and design concepts, interested readers are encouraged to review the project presentation for further insights into its unique architectural ideas and community impact.


