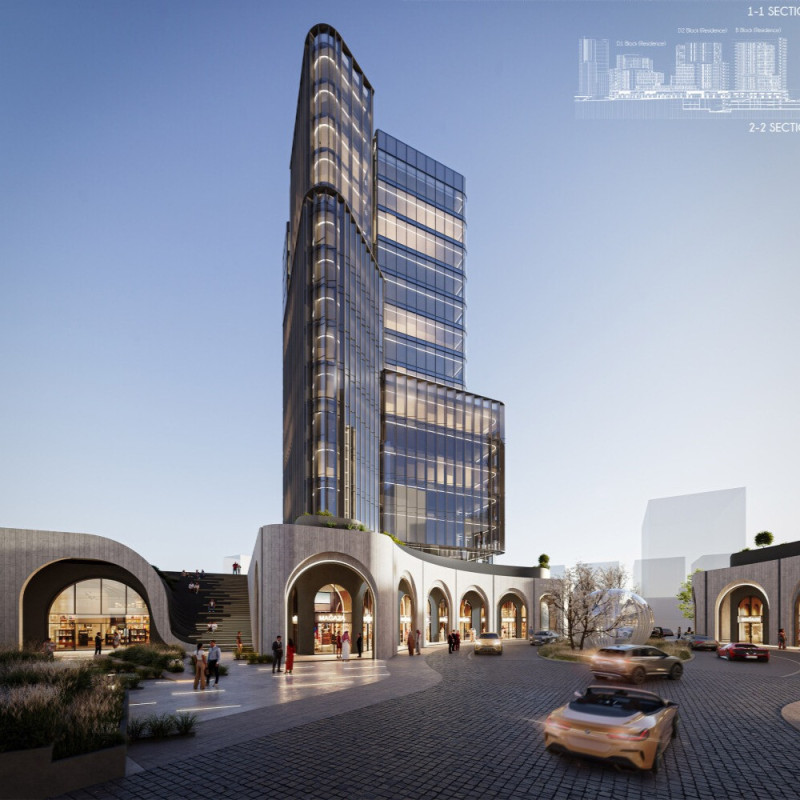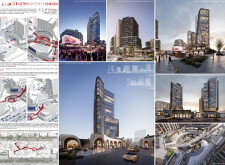5 key facts about this project
### Overview
Located in Ankara, Turkey, the RITIM - Rhythm project aims to enhance the urban landscape through a thoughtful integration of modern design and functionality. With a focus on revitalizing public spaces, the design encompasses various zones, including the City Square, Sunner Plaza, and Office Plaza, each serving distinct yet complementary purposes within the urban tapestry. The project's conceptual foundation is centered around the idea of "rhythm," representing the dynamic interactions between the built environment and the activities of its users.
### Spatial Configuration
- **City Square**: Serving as the primary communal hub, the City Square is strategically positioned to facilitate social interaction and public engagement. Its design includes flowing pathways and landscaped areas that invite foot traffic, thereby enhancing accessibility and fostering a sense of community.
- **Sunner Plaza**: This area is characterized by open spaces featuring greenery, seating arrangements, and interactive installations. The layout promotes easy navigation and connectivity among the surrounding buildings, linking commercial and recreational functions effectively.
- **Office Plaza**: Comprising a collection of uniquely designed office blocks, this area prioritizes collaborative work environments. The incorporation of glass façades allows for ample natural light while providing expansive views, contributing to a productive atmosphere.
### Material Selection
The project utilizes a diverse palette of materials to achieve both aesthetic and functional objectives. Concrete is employed for structural stability, while glass façades optimize natural light and efficiency through low-emissivity options. Steel adds structural integrity, complemented by stone cladding that references local architectural heritage, and sustainable timber accents that introduce warmth. This careful selection aligns with principles of sustainability, enhancing energy efficiency and aesthetic appeal.
Incorporating green spaces throughout the design addresses urban ecology, offering landscaped gardens and planted terraces that provide relief from the densely built environment. The design prioritizes pedestrian mobility through interconnected walkways and plazas, encouraging movement and exploration while supporting community engagement through well-planned public areas.


















































