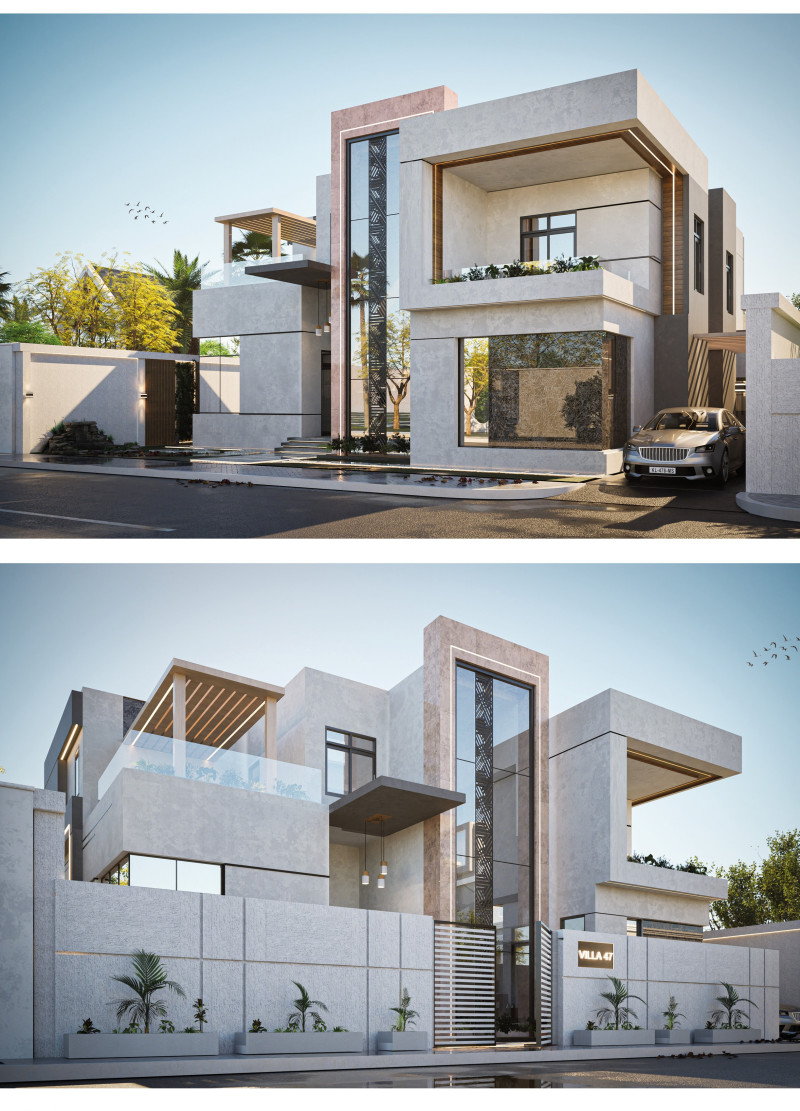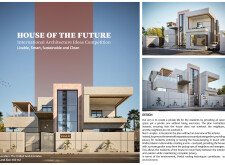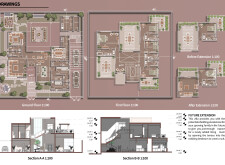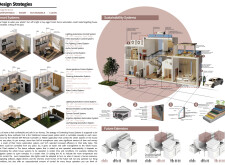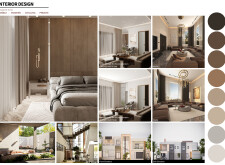5 key facts about this project
## Overview
The House of the Future is a residential design project situated in the United Arab Emirates, covering a land area of 450 m². It is intended to offer an innovative approach to living spaces, focusing on sustainability, integration of smart technology, and cultural sensitivity. The design harmonizes modern architectural principles with the unique environmental and social context of the region.
### Spatial Organization and Cultural Integration
The layout prioritizes both privacy and openness, employing an inward orientation that shields residents from external views while fostering a sense of community within. Central to this configuration is a semi-courtyard, designed as a livable outdoor space that enhances the residents’ connection to their environment. Key features such as a men's majlis are strategically positioned to uphold the significance of privacy in Middle Eastern culture.
### Material Selection and Sustainability
Construction materials are carefully chosen to enhance both the aesthetic and functional qualities of the home. Concrete is utilized for exterior walls due to its durability and thermal mass properties, while expansive glass elements are incorporated to maximize natural light and minimize reliance on artificial illumination. Aluminum is selected for its lightweight and corrosion-resistant characteristics, and wood is featured in flooring and ceiling applications to provide warmth. Moreover, thermal insulation materials are employed to improve energy efficiency. The project also implements eco-friendly systems, including rainwater harvesting, solar panels, and a smart home automation system, to minimize resource consumption and promote sustainable living practices.


