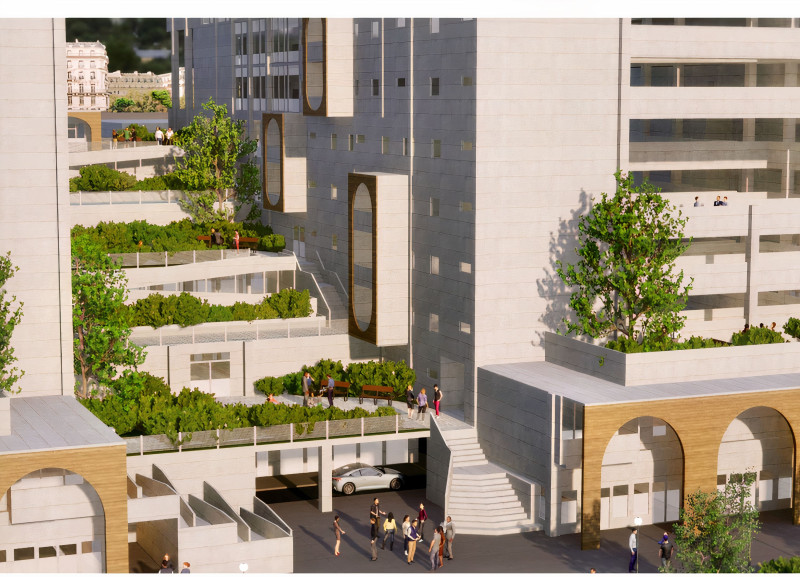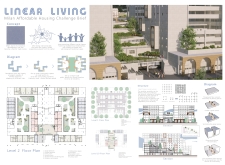5 key facts about this project
The "Linear Living" project is an architectural endeavor designed to provide affordable housing solutions within the urban environment of Milan. This project addresses the critical need for housing that is both economical and conducive to community interaction. By employing a linear arrangement for residential units, the design prioritizes flexibility and adaptability, facilitating diverse living arrangements for various socioeconomic groups. The layout enhances spatial connectivity, reinforcing the concept of community through shared amenities and public spaces.
Integrating functionality with design, the project comprises multiple levels with a focus on communal living. The first level serves as a dedicated parking area, which minimizes the presence of vehicles in the residential zone and promotes pedestrian accessibility. The upper levels feature residential units designed for families, singles, and shared living arrangements, encouraging social engagement among residents. Key public spaces, including shared kitchens and laundry facilities, are positioned throughout the building, fostering interactions and enhancing the living experience.
Innovative Design Approaches
One of the distinguishing features of the "Linear Living" project is its emphasis on adaptability. The modular unit design allows for modifications based on the occupants' needs, thus accommodating various demographic requirements without compromising on architectural integrity. This flexibility ensures that the project can evolve alongside the community it serves.
Additionally, the project incorporates significant green spaces into its design. These areas not only contribute to the aesthetic appeal but also support urban biodiversity, promoting environmental well-being. By integrating landscaping into the overall architectural framework, the project provides essential buffers between structures and fosters outdoor activities that encourage social cohesion.
Architectural Materiality and Spatial Functionality
The material selection reflects a balanced approach between durability and visual appeal. Steel frame construction yields a robust structural foundation, while concrete provides longevity and minimal maintenance. Glass elements enhance natural light penetration, improving the quality of living spaces, and wooden finishes in communal areas add warmth, creating inviting environments for residents.
The design also addresses vertical circulation with carefully planned common areas that serve both functional and social purposes. The central gathering space acts as a focal point for the community, promoting connections among residents and facilitating communal activities.
The "Linear Living" project exemplifies a modern architectural response to urban density challenges, providing sustainable, community-focused housing solutions. For more information on the architectural plans, sections, and design elements, explore the full presentation of this project to uncover its intricate details and design innovations.




















































