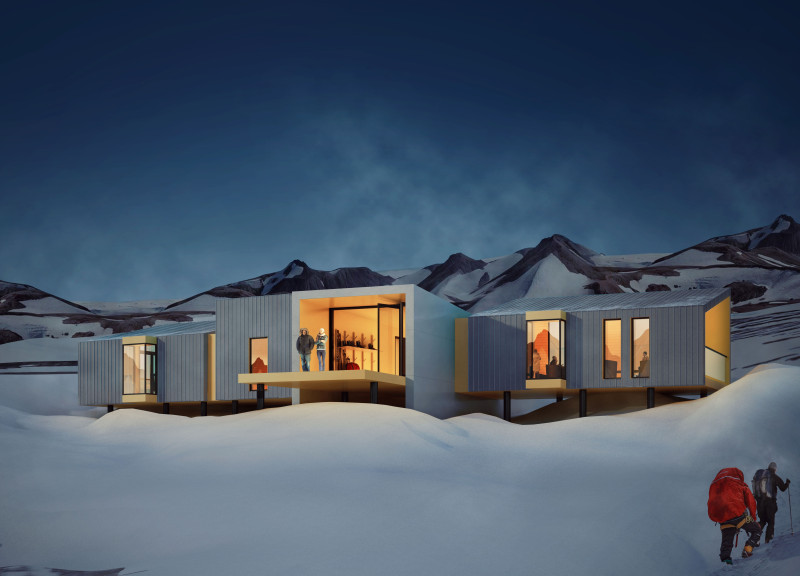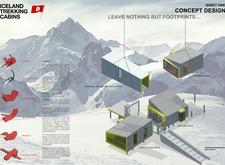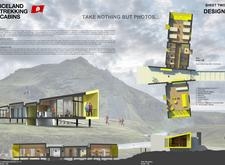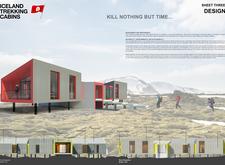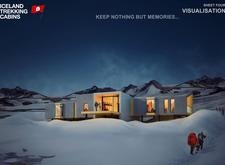5 key facts about this project
## Project Overview
Located within Iceland's rugged landscapes, the trekking cabins project is a conceptual initiative focused on creating modular and sustainable accommodations for trekkers. This design interprets the geological and cultural identity of the region, drawing inspiration from Iceland's unique tectonic formations and its deep-rooted connection to nature. The intent is to establish a series of cabins that not only serve as functional retreats for adventurers but also respect and enhance the surrounding environment.
## Spatial Configuration
The layout emphasizes a clear organization of functional spaces, distinguishing between sleeping quarters, social areas, and utility facilities. The sleeping modules are designed to accommodate up to ten guests, prioritizing comfort and privacy. Social spaces are centrally located to foster interaction, hosting communal dining and activities, while ancillary rooms, including drying facilities and natural saunas, ensure a comprehensive user experience. An entrance and meeting area serves both as a communal gathering point and an observation deck, offering expansive views of the landscape.
## Materiality and Sustainability
The material choices reflect a commitment to sustainability and adaptation to local climatic conditions. A lightweight steel framework provides structural robustness while minimizing environmental impact. Durable concrete panels contribute thermal mass suited to varying weather conditions, and wood finishes enhance aesthetics through warmth and sustainability. Glass facades are optimized for light exposure, ensuring expansive views while maintaining insulation. Metal cladding offers practicality and low maintenance, simultaneously referencing traditional Icelandic architecture. The design also incorporates rainwater harvesting and efficient waste management systems, promoting low-energy usage and furthering the project's environmental objectives.


