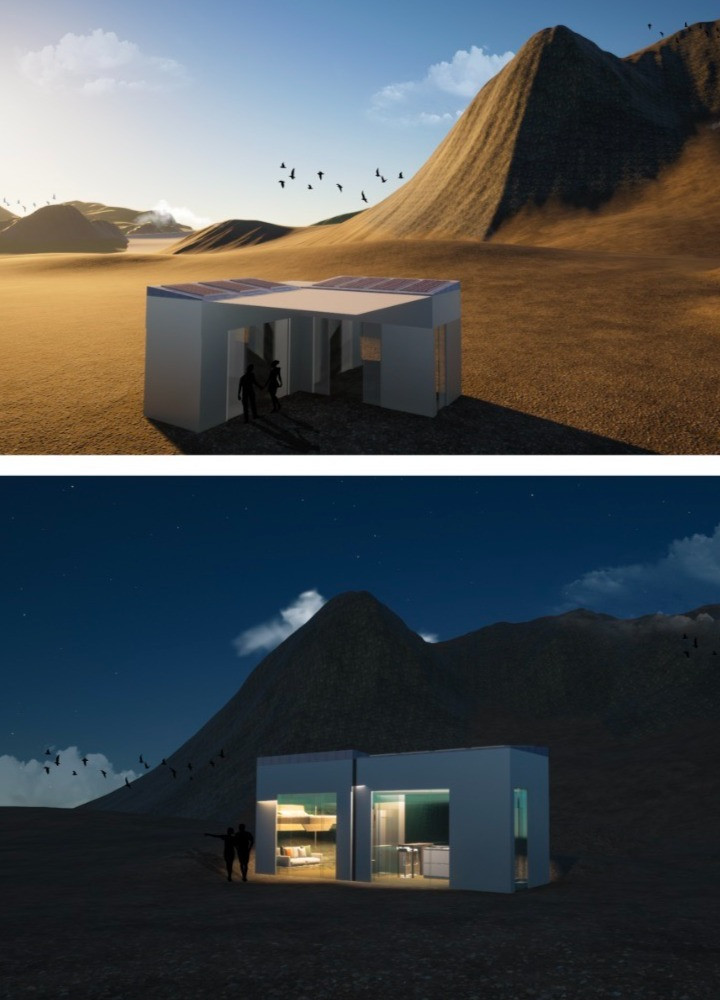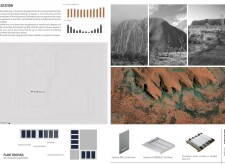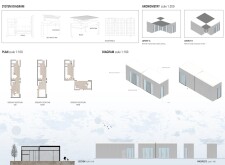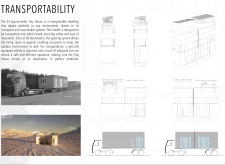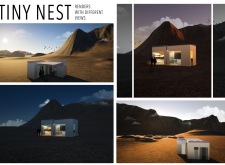5 key facts about this project
## Architectural Design Analysis Report: Tiny House Project in Uluru-Kata Tjuta National Park
### Overview
Located within Uluru-Kata Tjuta National Park in Australia, the Tiny House project responds to the unique challenges presented by one of the driest and most remote environments in the country. The design aims to harmonize with the desert landscape, incorporating modern sustainable practices alongside traditional methods. This strategic positioning within the park not only provides striking views of Uluru but also fosters a connection between the structure and its natural surroundings.
### Integration with Natural Environment
The architectural strategy emphasizes a close symbiosis with the local ecology, employing design elements that reflect and enhance the desert's character. Landscaping integrates native flora to complement the structure while minimizing disruption to the existing ecosystem. The dwelling is oriented and designed to facilitate natural ventilation and light, thereby enriching the user's experience while reducing reliance on artificial systems.
### Sustainable Design Approaches
A key aspect of the project is its commitment to sustainability. The Tiny House utilizes renewable energy through solar panels and incorporates efficient water conservation methods suitable for the arid climate. Selected materials, such as QuadCore AWP LEC wall panels and QuadCore KS1000RW LEC roof panels, offer insulation and durability while supporting solar installations. This construction approach not only addresses climatic challenges but also ensures minimal environmental impact.
### Functional and Aesthetic Considerations
The spatial organization within the 25-square-meter dwelling is optimized for flexibility, providing distinct zones for various activities. Large sliding windows enhance connectivity with the outdoor environment, maximizing natural light and airflow. The design employs a modern architectural language characterized by clean lines and earth-toned surfaces, ensuring visual integration with the surrounding landscape. This careful balance of functionality and aesthetics underscores the project’s innovative response to contemporary living in a remote location.


