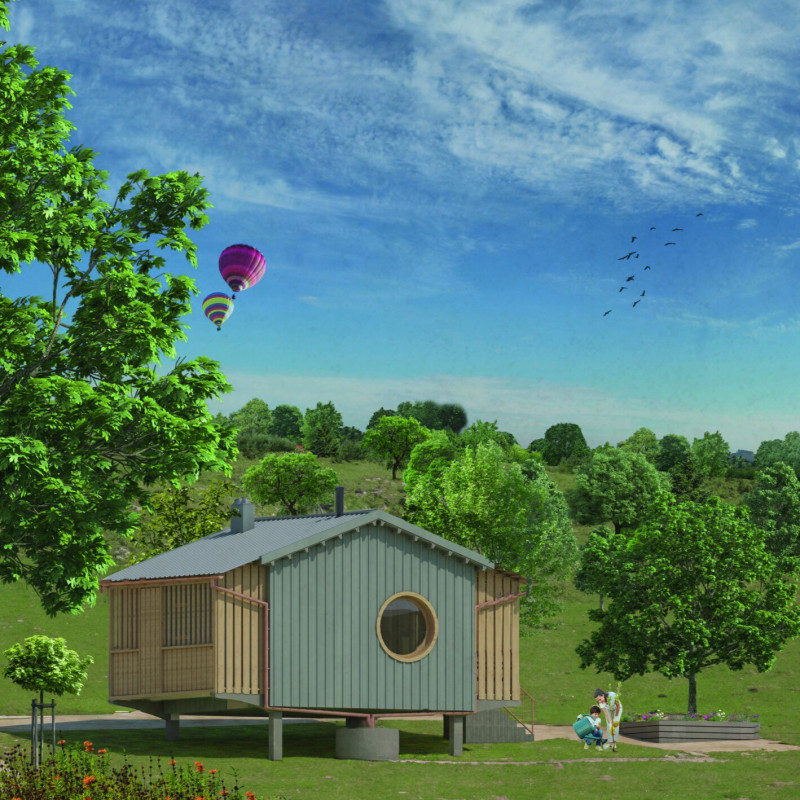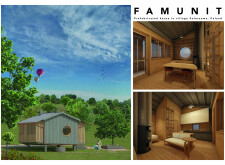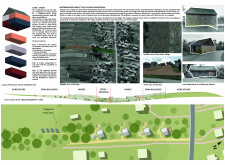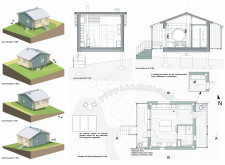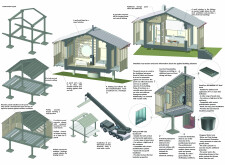5 key facts about this project
### Overview
Located in Sułoszowa, Poland, the FAMUNIT project integrates prefabricated construction methods with a focus on sustainability and adaptability. It addresses the housing needs of multi-generational families typical in rural Polish settings, where extended family members often live together. The design responds to the unique elongated plot configuration of the site, enabling a flexible and functional living environment.
### Spatial Strategy
The configuration of the FAMUNIT house emphasizes modularity, allowing for expansion and reconfiguration based on the inhabitants' needs. Encompassing a total area of 25 square meters, the interior layout consists of distinct yet interconnected functional spaces: a living area, kitchen, bathroom, and a versatile bedroom/workspace. This arrangement supports multifunctional use, such as a folding bed that transforms the bedroom into a workspace, thereby enhancing the usability of the limited space while fostering family interactions.
### Materiality
Sustainability is a critical consideration in the selection of materials for the FAMUNIT house. Key structural components utilize prefabricated concrete for strength and durability, complemented by wooden panels for both interior finishes and exterior cladding, promoting an eco-friendly approach. High-insulation QuadCore panels are integrated into the walls to optimize energy efficiency, while extruded polystyrene insulation enhances thermal resistance. The lightweight metal roof panels ensure longevity and manage heat absorption. Additionally, a Kingston water tank is included for rainwater harvesting, further reflecting the project’s commitment to sustainable resource management.


