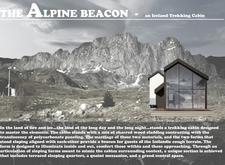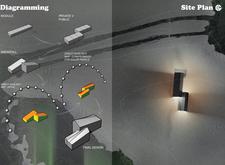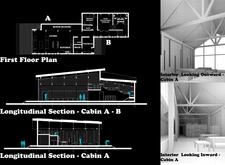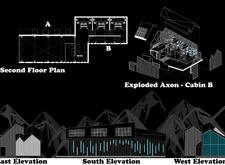5 key facts about this project
**Overview**
The Alpine Beacon, situated within the striking landscape of Iceland, is a trekking cabin designed to accommodate nature enthusiasts and trekkers. This architectural project addresses the challenges of an extreme climate while integrating into its surroundings, fulfilling its role as a retreat that balances functionality with aesthetic considerations. Its design reflects a comprehensive understanding of the local geography and climate, aiming to create a residence that enhances the user experience in a rugged environment.
**Spatial Organization**
The cabin's layout is purposefully structured to create both communal and private spaces, facilitating interaction among guests while offering areas for solitude. The design features incrementally tiered sleeping quarters that promote privacy while allowing for communal living. An open central area serves as a gathering space, fostering a sense of community among visitors. Additionally, the integration of a mezzanine space provides elevated views of the cabin's interior and the surrounding landscapes, enriching the overall user experience.
**Material Considerations**
The selected materials reflect a commitment to durability and harmony with the environment. The cabin's exterior is clad with charred wood, employing the traditional Japanese technique known as Shou Sugi Ban, enhancing weather resistance while offering visual appeal against the landscape. Translucent polycarbonate panels are strategically incorporated to enhance natural light penetration, creating a connection with the outdoor environment and promoting energy efficiency through passive solar gain. The extensive use of timber and large glass facades further ties the structure to local building practices while reinforcing a sense of openness and transparency throughout the design.























































