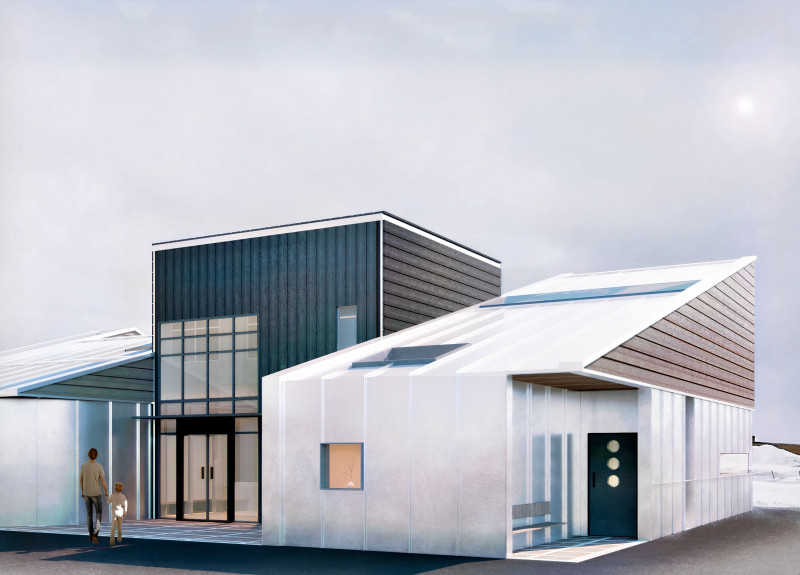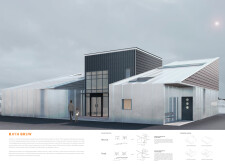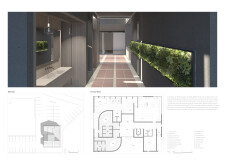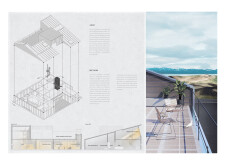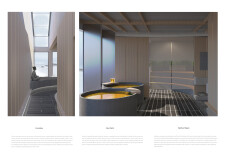5 key facts about this project
Bath Brew is an architecturally driven initiative designed to function as a wellness center in Iceland. The project is focused on delivering a space that promotes relaxation and social interaction, incorporating bathing amenities, a refreshment area, and communal spaces. The design seeks to merge with the surrounding natural environment, creating a connection to both the landscape and the user experience.
Design Approach and Materiality
A key distinguishing characteristic of the project is its innovative application of materials. The exterior utilizes a combination of metal cladding and transparent panels, which allows for natural light penetration while ensuring resilience against Iceland's challenging climate. The dark metal facade provides a contrast to the lighter polycarbonate and glass elements, creating visual depth and enhancing engagement with the surrounding environment.
Internally, timber accents introduce warmth, complementing the wellness philosophy. The layout includes specific zones for varied experiences, ranging from hot and cold immersion pools to private changing facilities. This organization facilitates efficient visitor circulation and preserves a tranquil atmosphere. The incorporation of an outdoor observation deck enriches the user experience, enabling appreciation of the landscape and fostering social interaction. The integration of a beer bath combines traditional bathing customs with modern wellness, providing users a unique sensory experience.
Spatial planning and User Experience
The spatial configuration of Bath Brew is carefully orchestrated to accommodate both individual retreat and communal engagement. The central corridor, enhanced with greenery, acts as a transitional space that guides users to different functional areas. This design choice emphasizes a natural progression throughout the facility, deepening the user’s connection to the environment and ensuring a cohesive experience. The warm material palette, in conjunction with subdued lighting and organic forms in the spa zones, fosters a calming ambiance essential for wellness activities. The incorporation of biophilic design principles, such as indoor gardens and natural light sources, contributes to a restorative atmosphere conducive to wellness practices.


