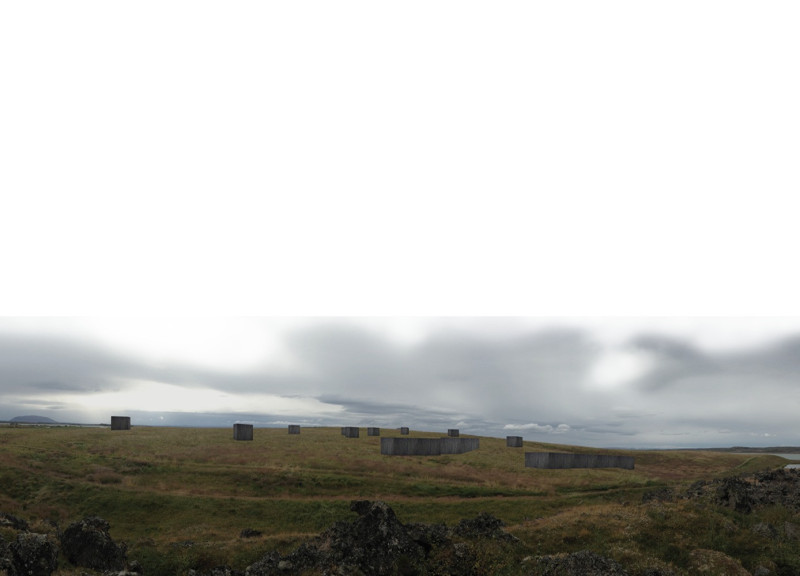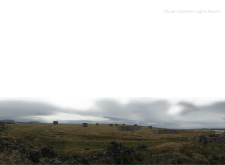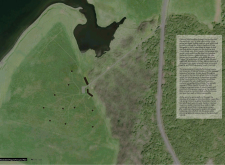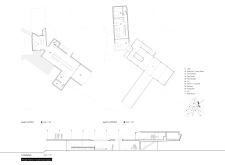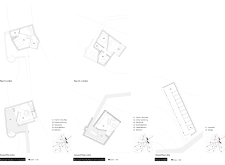5 key facts about this project
# Architectural Report: Myvatn Northern Lights Rooms
## Project Overview
Located near Lake Myvatn in northern Iceland, the Myvatn Northern Lights Rooms are designed to respond to the unique geological and environmental characteristics of the area. This region is distinguished by its active lava fields, tranquil water bodies, and volcanic rock formations. The project focuses on integrating built structures with the natural landscape, promoting a sustainable approach to architecture while providing guests with an immersive experience.
## Spatial Configuration
The design adopts a decentralized layout, featuring a series of smaller units dispersed across expansive green fields. This arrangement minimizes environmental impact and fosters individual connections to nature, particularly during the aurora borealis displays. A network of interconnected pathways guides visitors through the site, allowing for both social interaction in communal spaces and personal privacy in designated rooms. Each unit is arranged to optimize views of the sky, enhancing the observational experience of the Northern Lights, while also preserving the surrounding landscape.
### Material Selection
A range of materials was carefully selected to align with the project’s ecological and aesthetic objectives. Reinforced concrete serves as the structural foundation, providing longevity and resilience. Untreated larch wood was chosen for exterior cladding, promoting an organic appearance that merges harmoniously with the landscape. Strategically placed glass elements facilitate natural light penetration and frame panoramic views of the environment. Insulation materials have been selected to ensure energy efficiency while minimizing ecological footprint. Collectively, these materials contribute to a cohesive sensory experience, echoing the region's natural textures and light conditions.


