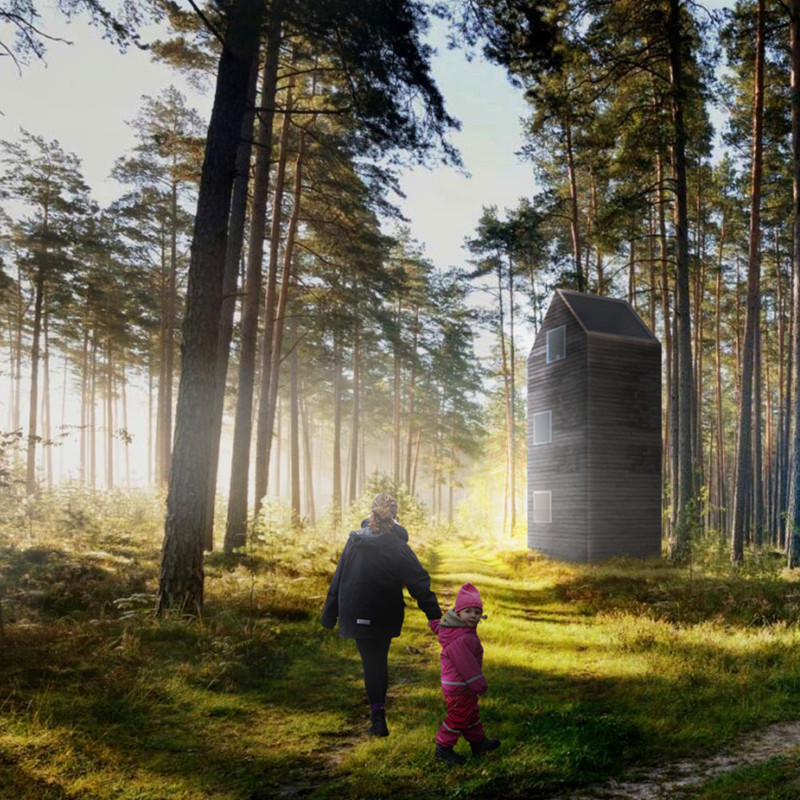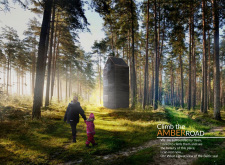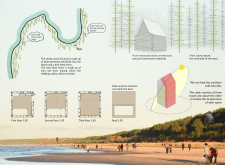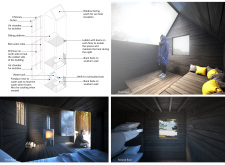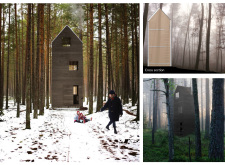5 key facts about this project
## Overview
Located along the Latvian coast, "Climb the Amberroad" aims to establish a residential dwelling that responds thoughtfully to its forested landscape near the Baltic Sea. The design prioritizes a connection between the built environment and nature, drawing upon local architectural styles and promoting an enhanced interaction between residents and their surroundings. The structure is conceived not only as a living space but also as a vantage point to appreciate the scenic beauty of the area.
### Spatial Organization
The cabin features a vertically-stacked configuration comprising three distinct volumes, which facilitates an open living environment while maximizing views of the landscape. The ground floor is designed for communal activities and includes essential utility spaces, while the second floor accommodates sleeping areas outfitted with large windows to provide natural light and maintain visual connectivity with the outdoor environment. The third floor serves as a viewing platform, encouraging occupants to engage with the scenic vistas of the Baltic Sea and surrounding forest.
### Materials and Sustainability
Sustainability is a core aspect of the design, which employs carefully selected materials that ensure warmth and functionality. Dark wood, a nod to local vernacular architecture, is utilized throughout the structure, offering both thermal efficiency and an aesthetic harmony with the environment. The strategic placement of glass windows allows for passive solar heating and ample daylight penetration. Additionally, the cabin incorporates rainwater harvesting systems and enhanced insulation techniques, such as air chambers, to optimize energy efficiency and promote responsible resource management. An integrated heating system, designed with a fireplace adjacent to the water tank, further supports energy conservation while ensuring comfort in the variable Baltic climate.


