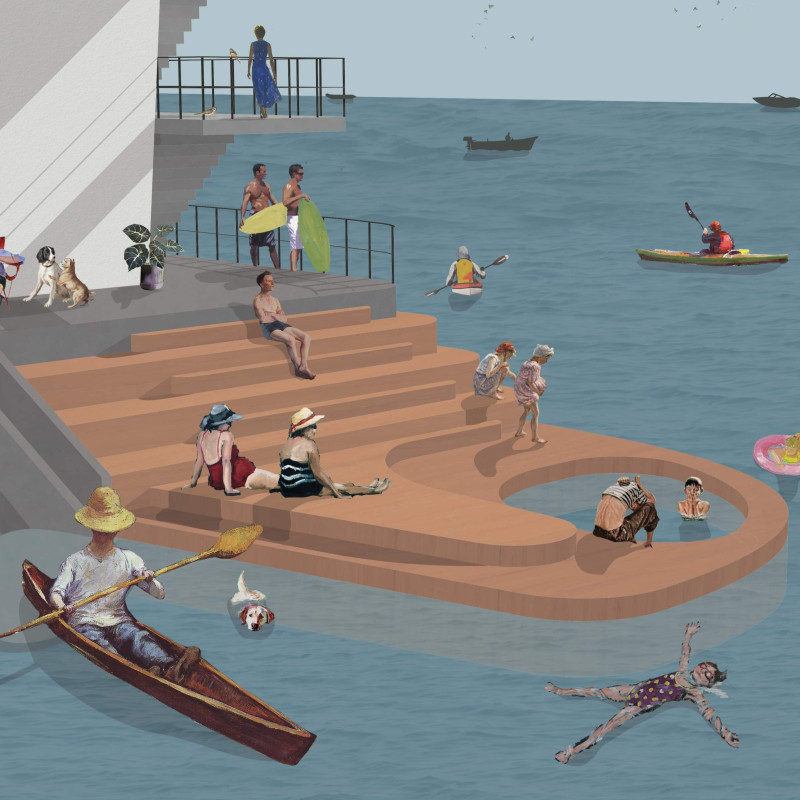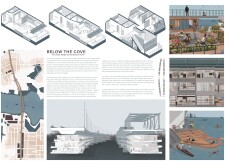5 key facts about this project
### Overview
The project, located in Drummoyne, Sydney, Australia, is designed to integrate the built environment with the surrounding landscapes and waterways in a context-sensitive manner. It addresses contemporary urban living challenges while recognizing the site's heritage. The design reflects a focus on adaptability and modularity, catering to diverse household structures and fostering community engagement.
### Adaptive Design Strategy
The housing units are crafted to support multiple configurations, accommodating various layouts for single or multiple bedrooms. This flexible approach responds to the dynamic needs of modern families. Common amenities, including communal gardens and laundry spaces, are strategically included to enhance interaction among residents and strengthen neighborhood ties. Each unit features an open-plan design that facilitates multifunctionality, allowing for adaptable usage of space while maintaining a sense of privacy.
### Material and Environmental Considerations
The project employs a diverse palette of durable materials, including reinforced concrete for structural integrity, steel for lightweight frameworks, expansive glass facades to maximize natural light, composite wood for warmth, and brick for its aesthetic value and thermal efficiency. Environmental sustainability is prioritized through the incorporation of green roofs and landscaped gardens, which contribute to biodiversity and stormwater management, further enhancing the ecological footprint of the development.




















































