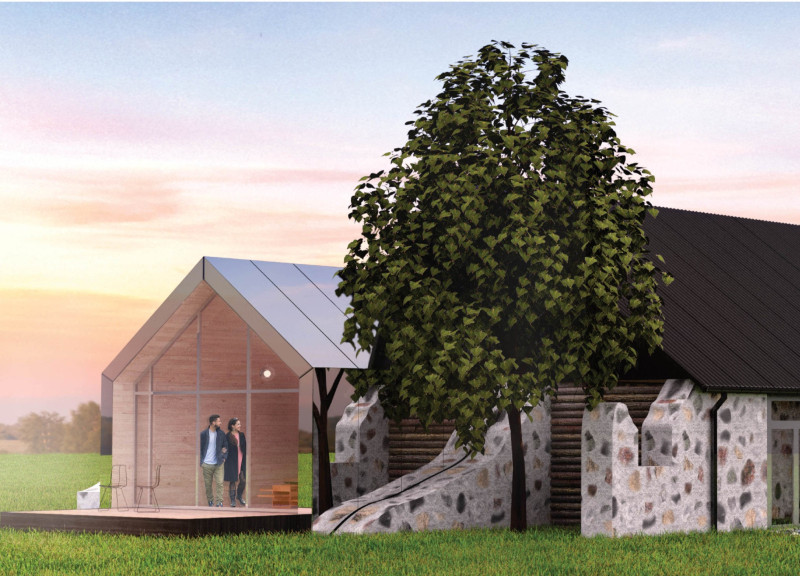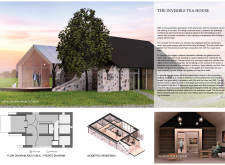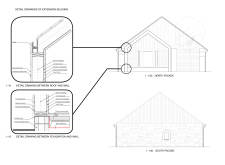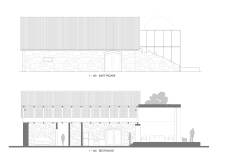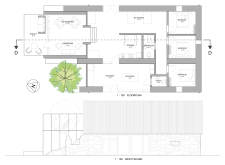5 key facts about this project
The Invisible Tea House is an architectural intervention that connects with the historical significance of a stone barn, a key part of the area’s tea-making tradition. The design seeks to honor the barn's character while providing practical spaces for visitors to experience tea culture. The project's main aim is to retain the original proportions of the barn, allowing it to fit comfortably within the landscape.
Design Concept and Structure
At the heart of the design is the intent to enhance the barn's usability while respecting its rich history. By keeping the original dimensions, the building remains tied to its environment. The design introduces an extension that creates a spacious open living room and maintains the relationship with the existing barn, emphasizing continuity between old and new.
Material Selection
The choice of materials is crucial in preserving the project’s visual appeal and function. The design plans to replace the old timber-clad gables with charred wood cladding, utilizing a traditional Japanese technique called Shou Sugi Ban. This process strengthens the wood and creates a distinctive textured finish that contrasts with the rough stone walls. The charred wood adds character while also being resistant to weather and pests.
Integration with Nature
Large glass openings in the extension establish a strong connection between the interior and the natural surroundings. These features allow plenty of natural light into the living areas, creating a warm and welcoming space. The polished aluminum used for the extension's facade helps it to blend with the existing barn. Its reflective surface engages with the landscape, reinforcing the integration of old and new.
One notable design detail is the careful alignment of the extension with the barn. This relationship allows each structure to maintain its own identity while still feeling connected. This thoughtful arrangement encourages visitors to engage with both the history of the barn and the ongoing tradition of tea making.


