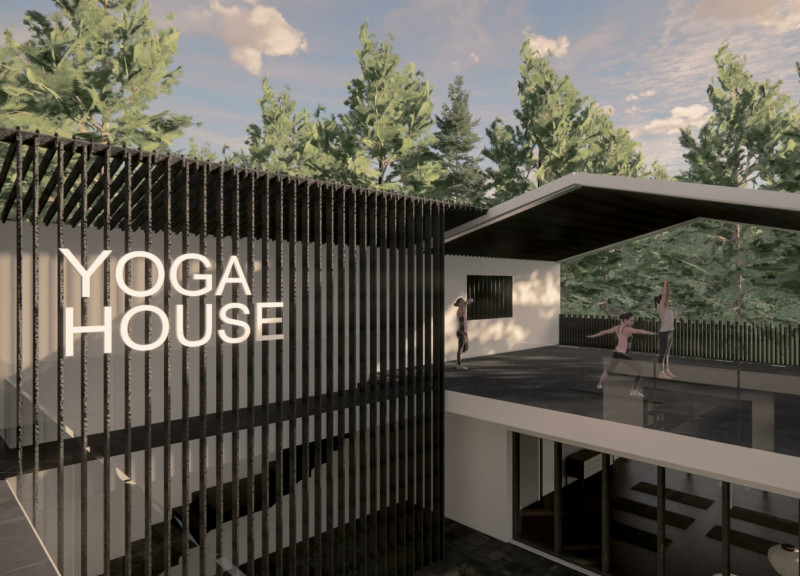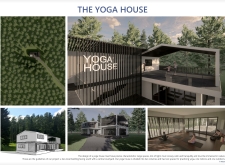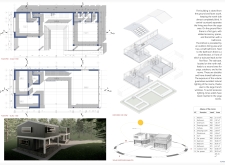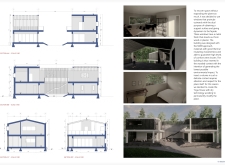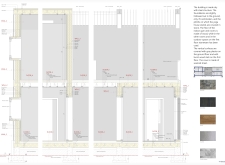5 key facts about this project
### Project Overview
Located within a forested area, the Yoga House serves as a dedicated space for yoga practice, embodying principles of serenity and functional design. The two-level structure is oriented primarily toward the south, maximizing the entry of natural light while promoting a tranquil environment in harmony with its natural surroundings. The architectural intent is to create a restorative space that facilitates a deep connection between users and nature.
### Spatial Strategy and Functional Layout
The design incorporates distinct volumes that house various functional areas, including dedicated indoor and outdoor yoga spaces. The ground floor plan accommodates essential amenities, such as a kitchen, bathroom, and storage, along with an outdoor dining area to encourage engagement with the natural environment. A central courtyard serves as the circulation focal point, effectively delineating living zones from yoga areas to enhance mindfulness during practice.
The upper floor primarily comprises yoga rooms designed to leverage natural light from large French windows, offering expansive views while ensuring optimal ventilation. The staircase configuration allows for an efficient transition between levels, connecting communal areas with more private spaces.
### Materiality and Sustainable Practices
The architectural detailing prioritizes sustainability, employing materials selected for their thermal insulation properties and ecological friendliness. The foundation and outdoor spaces feature stone to establish a contextual connection, while wood flooring adds warmth to the yoga areas. Burnt wood slats enhance the façade’s texture, and gray plaster is used on vertical surfaces to underscore a modern aesthetic. Seamed sheet metal roofing provides durability.
Utilizing a dry construction method minimizes environmental disruption, contributing to the low ecological impact of the project. The building adheres to the Nearly Zero Energy Building (NZEB) approach, where all materials are chosen for both aesthetic appeal and energy efficiency, ensuring comfort year-round. Integrative shading strategies, such as brise-soleils, mitigate excess sunlight in yoga rooms, enhancing the overall user experience by fostering a calming atmosphere.


