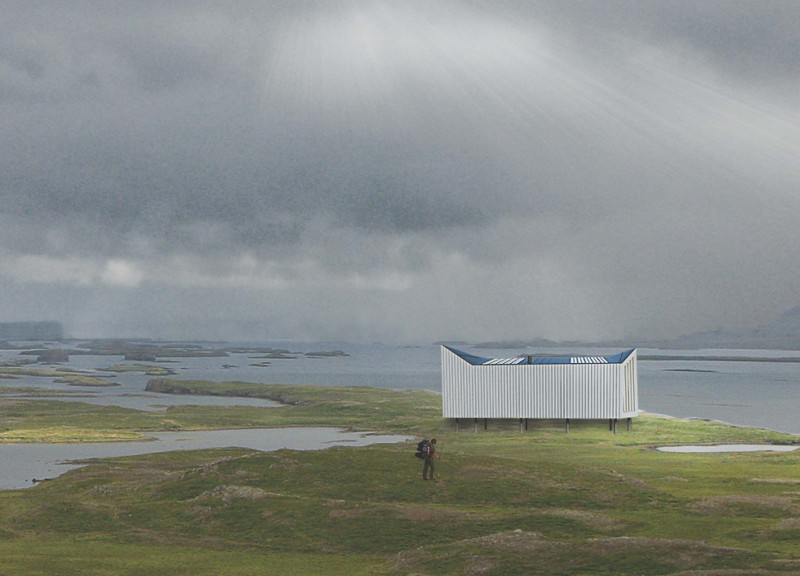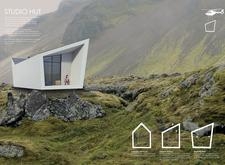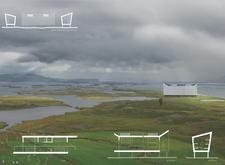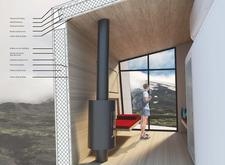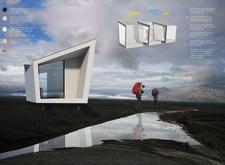5 key facts about this project
### Project Overview
Located in Iceland’s diverse terrains, the Studio Hut represents a contemporary architectural endeavor that draws inspiration from traditional Icelandic forms. Designed to harmonize with the surrounding landscape, it features a modular structure defined by sharp angles and clean lines, promoting effective interaction with its environment while accommodating various functions.
### Spatial Strategy and Flexibility
The Studio Hut is developed as a versatile living space that adapts to the shifting Icelandic climate and user needs. The modular construction enables quick assembly and relocation, making it suitable for purposes ranging from artistic retreats to communal living. Thoughtfully integrated large windows enhance visual connectivity with the landscapes and ensure natural light circulates throughout the interior. The design prioritizes energy efficiency, with strategic orientations that promote natural ventilation and optimize solar gain.
### Material Selection
Material choices for the Studio Hut reflect both aesthetic and functional considerations, with an emphasis on durability and sustainability. The use of lightweight aluminum roofing offers weather resistance, while exterior wood cladding ensures a natural appearance that blends with the surroundings. Timber substructures provide structural integrity and exceptional thermal insulation, contributing to the building's energy efficiency. Incorporated sustainable elements, such as a rainwater collection system and solar panels, enhance the hut's self-sufficiency, reinforcing its commitment to ecological responsibility.


