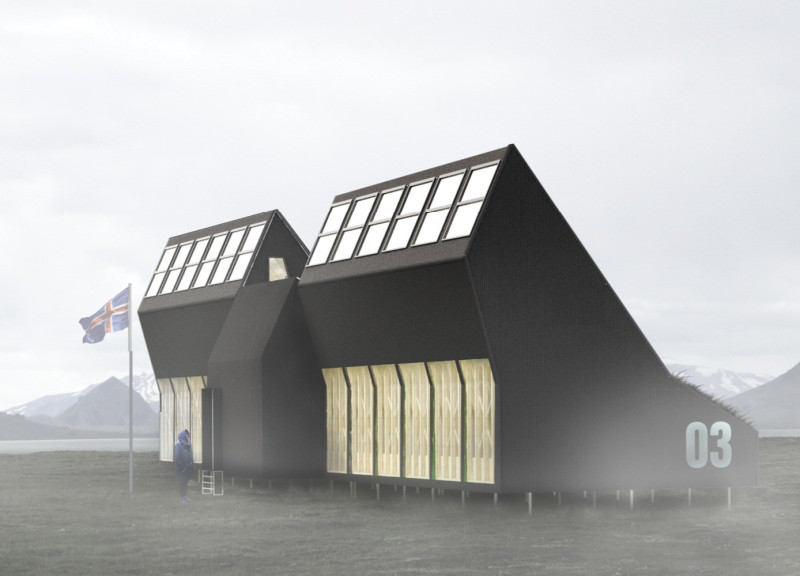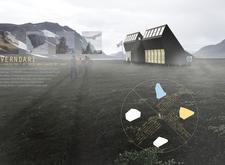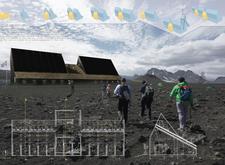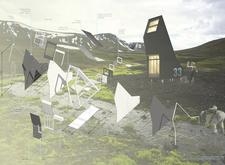5 key facts about this project
### Overview
Verndari is situated within the rugged terrain of Iceland, designed to serve trekkers and adventurers navigating the island’s trails. Drawing inspiration from Icelandic mythology, the structure functions as both a guide and a shelter, fostering interaction with the surrounding landscape while ensuring safety for users.
### Spatial Configuration and Flexibility
The architectural design of Verndari emphasizes modularity and adaptability. It comprises various components, including survival pods intended for immediate shelter and communal spaces that encourage social interaction among users. These areas feature adaptable elements, such as Murphy beds, which maximize space utilization while maintaining comfort. The ability to connect and rearrange the modular units allows for tailored configurations based on the number of occupants and specific environmental conditions, enhancing the overall user experience.
### Sustainable Material Use
The project prioritizes sustainability and resilience to accommodate Iceland's extreme climate. Key materials include powder-coated corrugated metal panels for durability, rigid insulation for thermal protection, and integrated solar films for energy efficiency. Additional features such as operable window systems promote ventilation and natural light, while fabricated wood elements within the interiors provide a tactile contrast to the metal exterior. This careful selection of materials ensures longevity while maintaining environmental integrity. The design reflects a commitment to ecological considerations and the cultural significance of the site, achieving a balance between form and function.






















































