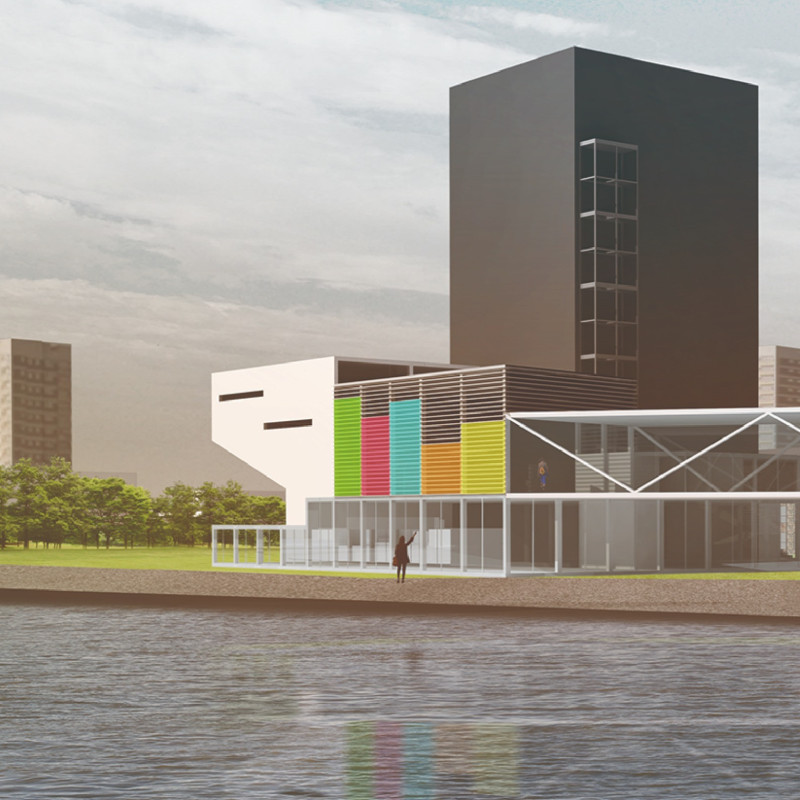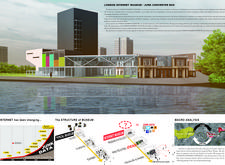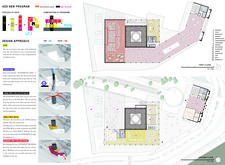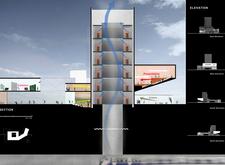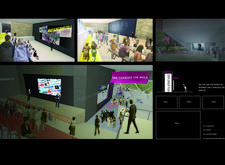5 key facts about this project
### Project Overview
The London Internet Museum, also known as the Junk Converter Box, is located along the banks of the River Thames. The design aims to redefine the museum experience by integrating technology and education within a physical space that reflects the evolving nature of the internet and data generation. This initiative encourages public engagement in critical discussions surrounding digital literacy and the societal impact of the internet.
### Spatial Strategy and Programmatic Distribution
The layout prioritizes an intuitive flow, guiding visitors between exhibition zones and interactive areas. This strategic arrangement promotes seamless transitions between education and community engagement, with flexible spaces designed to accommodate a variety of programs. Exhibition areas focus on digital art and data-driven installations, while designated learning and research facilities support collaborative workshops, presentations, and lectures. Public engagement spaces, including auditoriums and classrooms, serve to foster dialogue around digital trends.
### Material and Environmental Considerations
The design employs a diverse selection of materials, balancing sustainability with aesthetic appeal. Transparent glass façades maximize natural light, while structural steel elements convey modernity and strength. Reclaimed wood enhances interior warmth and addresses sustainability concerns, complemented by robust concrete foundations. The incorporation of green roofs and efficient building systems underscores a commitment to environmental responsibility. These elements work together not only to create a welcoming atmosphere but also to enhance the museum's role as an educational resource in the digital age.


