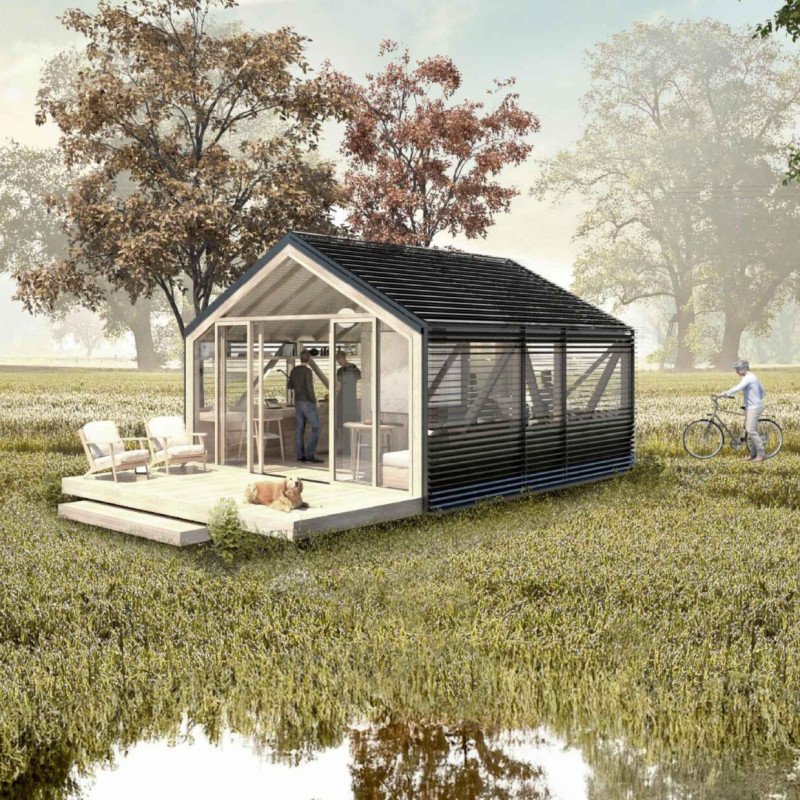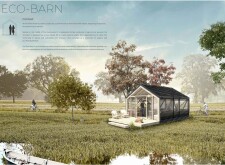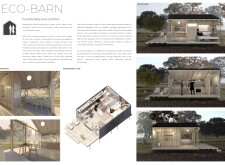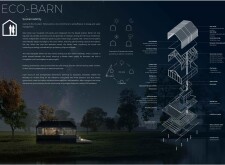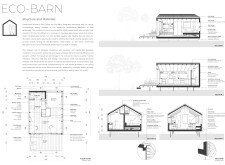5 key facts about this project
### Overview
The Eco-Barn is located in a temperate rural setting, designed as a retreat for a couple seeking to reconnect with nature. The intent behind the design is to create a harmonious living space that respects and integrates with the surrounding environment. The structure reflects a commitment to sustainability, showcasing architectural concepts that promote an environmentally conscious lifestyle while drawing upon the geometric simplicity of traditional barn forms.
### Sustainable Design Approach
The design emphasizes energy and water self-sufficiency through the incorporation of innovative systems such as solar energy collection and rainwater harvesting. Integrated solar strips are installed on the roof, enhancing energy capture while providing necessary light regulation. The structure employs **Kingspan QuadCore LEC Insulated Roof Panels** to maximize thermal efficiency and maintain structural integrity, significantly reducing energy loss.
The living area is the central focus, fostering social interaction while offering views of the natural landscape. A multipurpose dining table and a foldable bed in the sleeping area ensure that space is utilized effectively. Large glass sliding doors and panoramic windows invite an abundance of natural light, enhancing interior comfort and establishing a strong connection to the outdoors.
### Material Selection and Technology
Materiality is carefully considered, with a façade constructed from precision-cut wood that adds warmth and permanence to the design. **Troldtekt V-Line Acoustic Ceiling Tiles**, made from natural wood fibers, contribute to acoustic comfort and promote healthy indoor air quality. Technological features, such as automated exterior blinds that adjust based on sunlight conditions, optimize energy efficiency and enhance the user experience without compromising aesthetic values.
The lightweight structure meets regulatory standards, allowing for potential relocation options that further minimize carbon emissions. Additionally, the water tanks located beneath the house are indicative of a resource management strategy that aligns with sustainable living principles. The combination of advanced technological integration and thoughtful material selection positions the Eco-Barn as a model for future sustainability-focused architecture.


