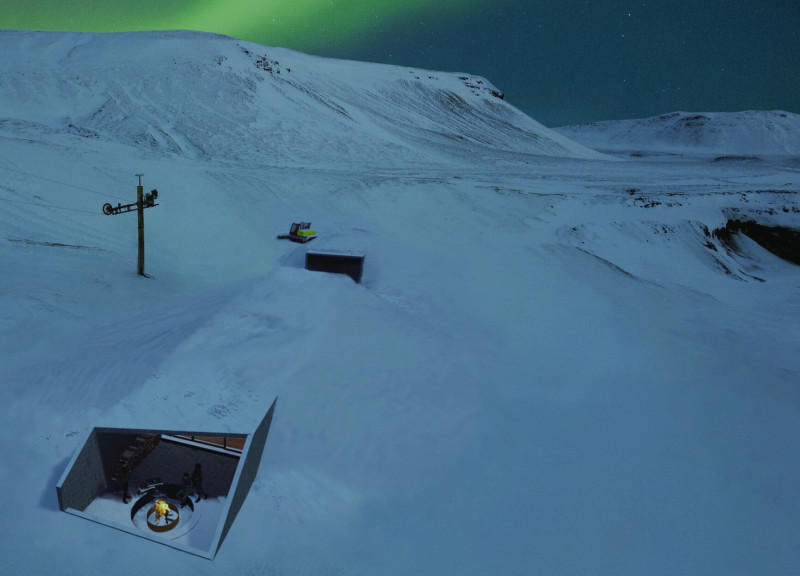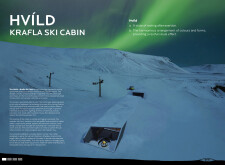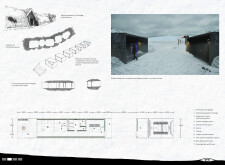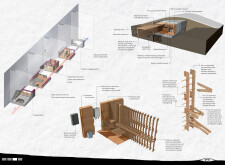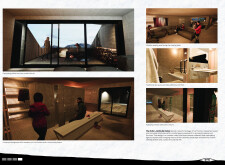5 key facts about this project
### Overview
The Hvild – Krafla Ski Cabin is situated in the Mývatn region of Iceland, designed to serve winter sport enthusiasts visiting the area. The intent is to provide a space for rest and recreation, integrating aspects of traditional Icelandic architecture with contemporary design methodologies. The cabin comprises two connected structures that respond to the surrounding landscape, drawing influence from Iceland's traditional turf homes and embodying the concept of relaxation as suggested by its name "Hvild."
### Spatial Configuration and Functionality
The architectural strategy employs modular concrete units, arranged to establish a cohesive layout that is partially embedded in the terrain, thereby minimizing visual disturbance to the natural environment. Internally, the cabin is organized into distinct functional areas including changing rooms, a sauna, an interactive information point, and a café that promotes social interaction among visitors. A dedicated viewing deck and a sunken fire pit extend the invitation for outdoor engagement, fostering a communal atmosphere that encourages connections between users and the landscape.
### Material Selection and Sustainability Features
Durability and environmental integration are primary considerations within the material palette. The external cladding of tar-covered blackened wood references traditional building methods while also providing resistance to harsh weather. Reinforced concrete offers structural integrity, while large glass windows afford natural light and panoramic views. The design incorporates sustainable technologies, including a hydronic in-floor heating system powered by a ground-source heat exchanger and a biodigester septic system, reflecting a commitment to ecological stewardship in this remote setting.


