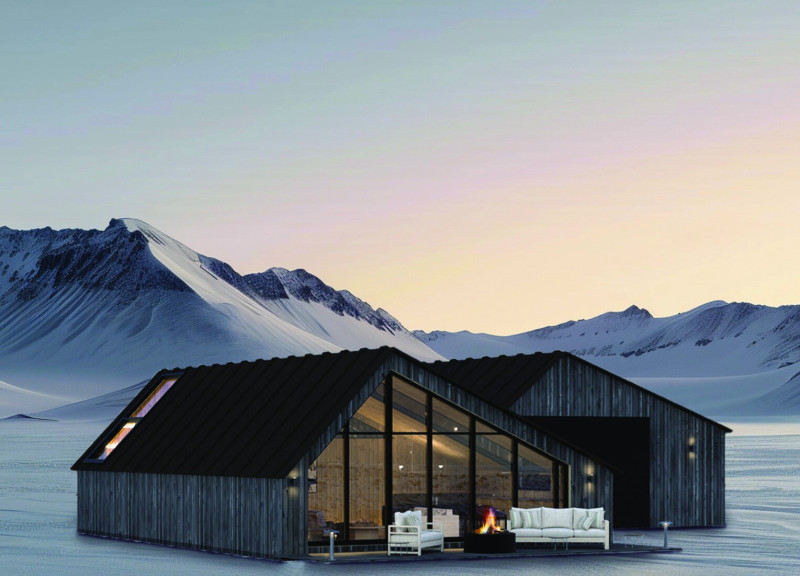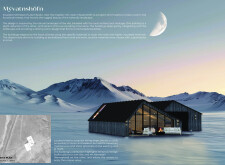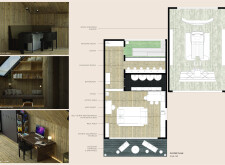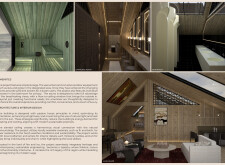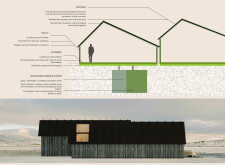5 key facts about this project
## Project Overview
Mývatnshöfð is situated near Lake Mývatn, northeast of the Viti crater in Iceland. The design focuses on creating a functional retreat that integrates with the rugged landscape while reflecting the local architectural heritage. By responding to the area's natural topography, the project aims to achieve a balance of form and utility.
## Spatial Strategy and Building Form
The layout consists of two connected structures, with one serving as a distinctive landmark that harmonizes with the surrounding mountains. The gentle sloping roofs are engineered to withstand the region's extreme weather while aligning with the site's contours. This interaction not only shelters the buildings but also enhances visitor experience by immersing them in the natural environment.
### Materials and Sustainability
Mývatnshöfð employs a range of locally sourced materials to reinforce its commitment to sustainability. The roofs utilize reinforced concrete and volcanic dust, while charred birch wood forms the exterior cladding. Insulation is achieved through hempcrete, sheep wool, and cellulose, contributing to the building's energy efficiency following passive house principles. An innovative underground septic system facilitates efficient water filtration using melted snow and rainwater, minimizing ecological impact.
## Interior Design and User Experience
The interior layout accommodates various functions, including a sauna, changing rooms, and communal areas, all designed to enhance social interaction. The changing rooms feature ample storage for outdoor gear, while the sauna is strategically placed with large windows to maintain a connection with the landscape. The use of natural wood finishes throughout the interiors complements the exterior, fostering a warm atmosphere that resonates with the natural surroundings and supports visitor comfort.


