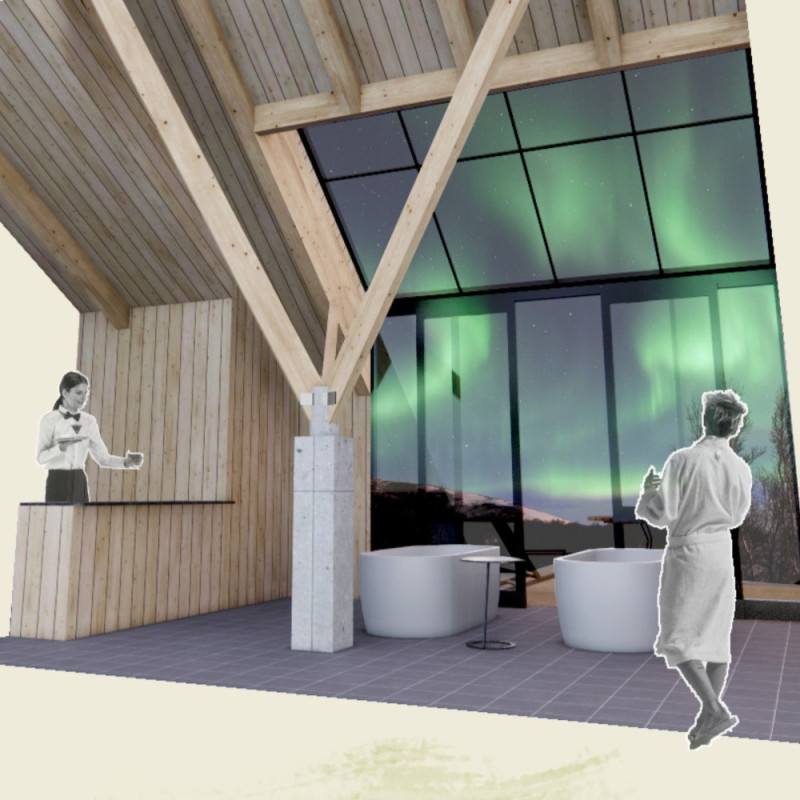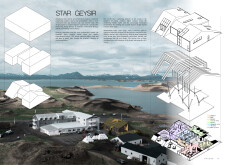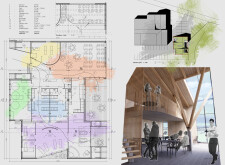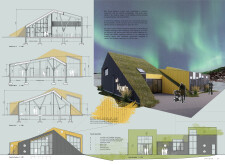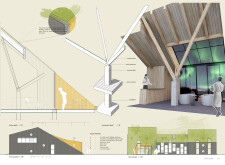5 key facts about this project
# Architectural Analysis Report: Star Geysir
## Overview
Star Geysir is located in a geologically unique area of Iceland, designed to harmonize modern architectural principles with the region’s natural landscape. This project draws inspiration from local traditions, aiming to create a thoughtful interaction between the built environment and its setting. The design employs a strategic approach to form and materiality that prioritizes functionality and sustainability, embedding itself within the cultural and ecological context of its surroundings.
## Spatial Configuration
The design utilizes an arrangement of interrelated volumes that reflect the characteristics of the topography. The architecture incorporates angular and organic shapes, fostering a dialogue with local geological formations. A green roof enhances environmental integration while echoing the undulating landscape typical of Iceland. Elevated podiums create covered terraces, facilitating connection to the natural environment and providing unobstructed views of the geysers and surrounding scenery.
Key interior spaces include an entrance hall that establishes an inviting atmosphere, a café and social lounge oriented toward scenic views to promote community interaction, and changing facilities conveniently situated near recreational areas. Each space has been designed with flexibility in mind to accommodate various uses—from social gatherings to personal reflection.
## Material and Sustainability Strategy
A commitment to eco-friendly practices is evident in the choice of materials, which are reflective of local heritage and environmental sustainability. Recycled wood cladding in contrasting tones offers visual interest while adhering to sustainability principles. Concrete and organic finishes enhance both structural integrity and tactile quality, while steel connections provide modern support.
Sustainability features are integral to the design, including passive solar strategies that enhance energy efficiency through ample natural light and strategically placed windows. The green roof not only contributes to insulation and stormwater management but also creates a habitat for local flora and fauna, reinforcing the building’s ecological integration.
In summary, Star Geysir stands as a thoughtful integration of architecture with its natural surroundings, exemplifying a conscientious balance of aesthetic appeal, functional design, and ecological responsibility.


