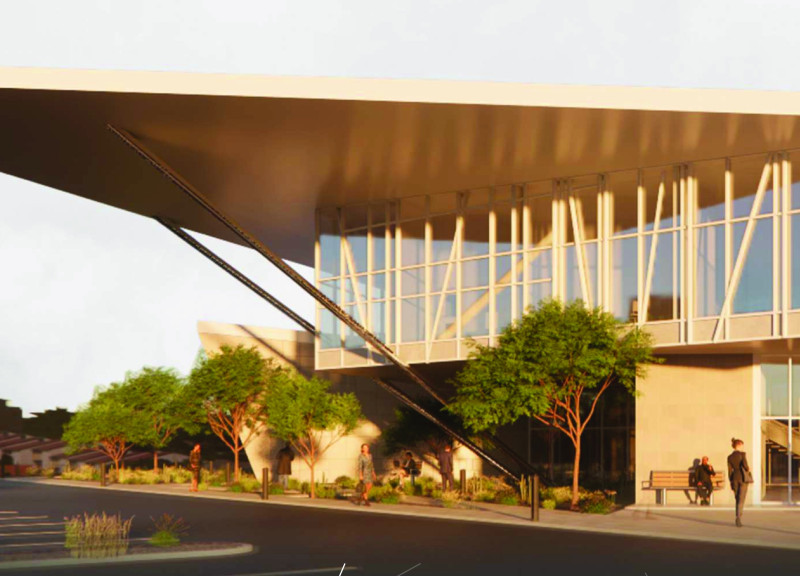5 key facts about this project
## Project Overview
The International Alliance of Theatrical Stage Employees (IATSE) Union Hall is located in Las Vegas, Nevada. The design reflects the collaborative spirit of the performing arts community while engaging with the city's vibrant atmosphere. The facility aims to foster communication among users and provide adaptable spaces for a variety of functions, including administrative work and social gatherings.
## Spatial Strategy and Functionality
The spatial organization emphasizes openness and compartmentalization, allowing for multifunctional areas that facilitate interaction. The lobby serves as a central gathering space with high ceilings and ample natural light, while various sized meeting rooms accommodate both small discussions and large symposiums. Offices promote user collaboration through strategic window placements, and multi-purpose spaces, including a kitchen and large meeting hall, support diverse activities. Outdoor areas such as courtyards and terraces enrich the user experience by providing settings for relaxation and informal interactions.
## Materiality and Environmental Integration
Material selection plays a critical role in the project's philosophy. Extensive use of glass in the façade ensures transparency and a connection to the natural surroundings, while concrete serves as a durable structural element, contributing a modern aesthetic. Metal cladding enhances the contemporary design and reflects light dynamically, and warm wood finishes create contrast and foster a welcoming atmosphere. Landscaping features native plant species, promoting ecological sensitivity and establishing a smooth transition between built and natural environments. The design also incorporates advanced daylight management techniques, utilizing skylights and expansive glass to optimize natural illumination while minimizing glare.




















































