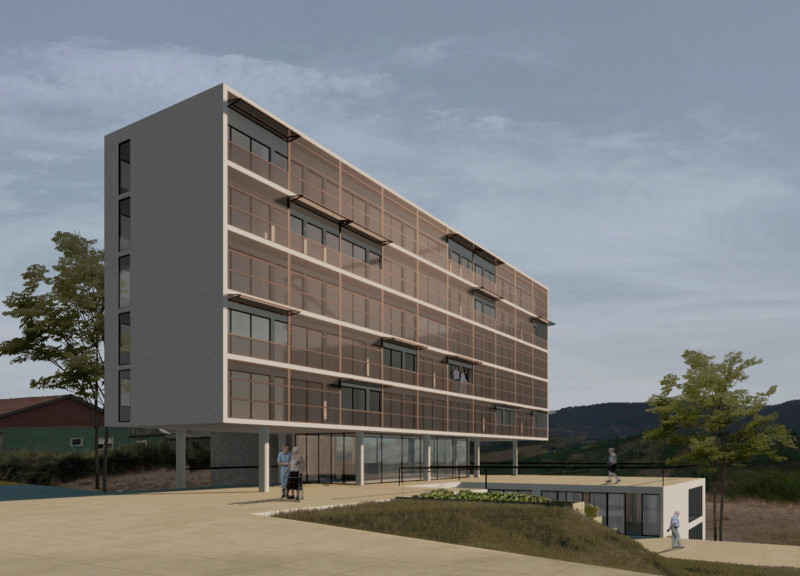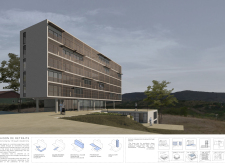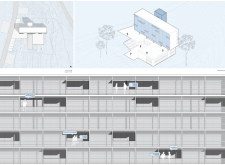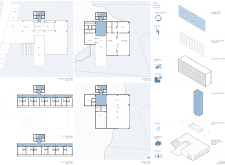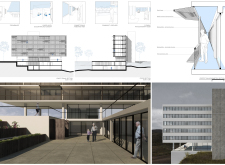5 key facts about this project
## Project Overview
The "Maison de Retraite" project is located in a rural or semi-urban setting, designed as a contemporary retirement home aimed at enhancing resident comfort and fostering community engagement. The facility emphasizes accessibility and social interaction, integrating modern architectural principles within its design.
### Spatial Strategy
The layout of the building is characterized by a series of stacked volumes supported by pilotis, which creates opportunities for versatile ground-level interactions and landscaping. A central circulatory core enhances accessibility by connecting various activity areas, while common spaces such as lounges, community kitchens, and activity rooms are strategically placed to encourage social interaction among residents. Residential units are oriented to maximize natural light and views, balancing privacy with a sense of community.
### Materiality
The chosen materials reflect both functional and aesthetic considerations. Concrete provides structural durability, complemented by large glass panels that facilitate transparency and connection with the surrounding landscape. Metal grids serve multiple purposes, acting as sunshades for light optimization while contributing to the building's visual identity. Additionally, the thoughtful inclusion of wood elements in interior spaces aims to infuse warmth and a tactile quality into the environment. Sustainable strategies inferred from the design may include features such as cross-ventilation and optimized natural light, with potential for green roofs.


