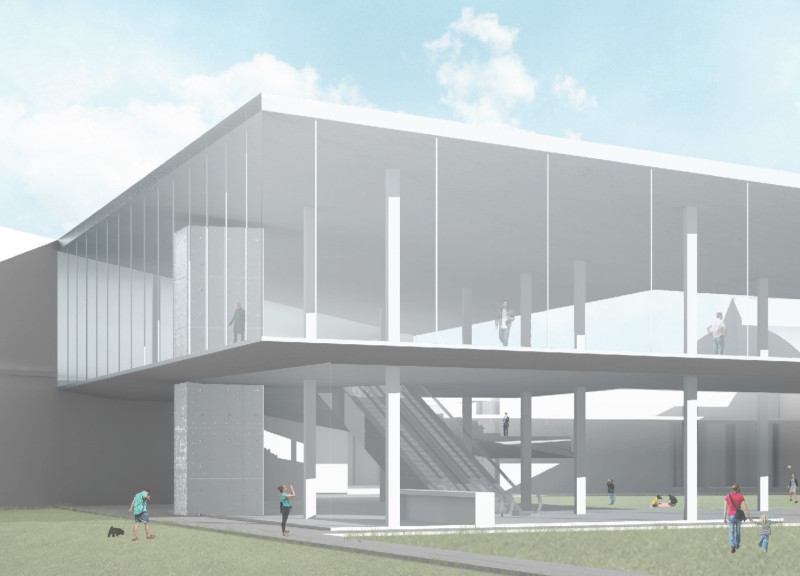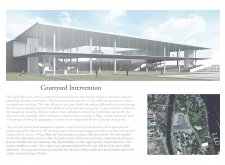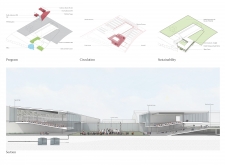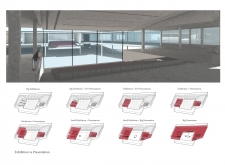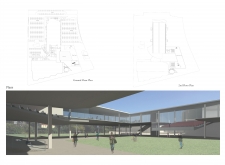5 key facts about this project
**Project Overview**
The Riga Exhibition Centre is situated in Riga, Latvia, and aims to provide a flexible venue for exhibitions focused on technology, business, and lifestyle. The architectural concept, termed the "Courtyard Intervention," merges innovative design principles with sustainable practices, while reflecting the local cultural context.
**Spatial Strategy**
The design employs a dynamic spatial organization that enhances the visitor experience. A central courtyard functions as a communal area, adaptable to various exhibition formats, from grand presentations to smaller gatherings. An elevated passageway interconnects the different exhibition halls, facilitating movement and engagement among visitors and exhibitors. This configuration encourages fluid transitions between distinct spaces, reinforcing interactions throughout the centre.
**Material Selection and Sustainability**
Material choice is integral to the project, contributing to both its aesthetic and functional characteristics. While specific materials were not detailed, common selections in contemporary architecture may include glass for transparency, concrete for structural integrity, steel for framework support, and wood for interior warmth. Moreover, sustainable materials aim to minimize environmental impact and align with green technologies. The design includes features such as water collection systems to manage runoff and landscaped areas that enhance air quality, contributing to overall sustainability goals. Circulation patterns prioritize ease of movement for both pedestrians and vehicles, incorporating dedicated pathways and designated drop-off zones that ensure efficient access to the centre's various functions. This architectural approach addresses practical needs while anticipating future trends in exhibition space design.


