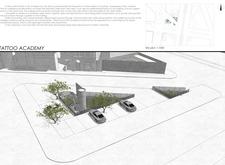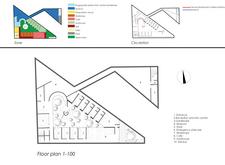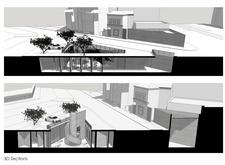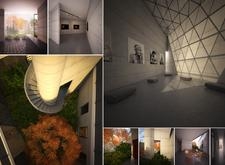5 key facts about this project
# Architectural Analysis Report: Tattoo Academy, Melbourne
## Overview
Located at the intersection of Courtneay, Queensberry, and Peel streets in Melbourne, the Tattoo Academy serves as an educational facility and community hub focused on tattoo culture. The design intent emphasizes urban resilience and integration within the surrounding environment, creating a space that accommodates both artistic expression and educational purposes. The comprehensive approach is evident in the thoughtful arrangement of various functions and public spaces that foster interaction among users.
## Material Selection
The choice of materials is fundamental to both the aesthetic and functional aspects of the Academy. Concrete is employed for the structural walls, providing a durable and minimalist framework. Glass elements enhance transparency and invite natural light, establishing a visual connection between interior and exterior settings. Steel supports and railings contribute to the modern industrial aesthetic, while stone may be used in landscaping to create tactile connections with the outdoor environment. This strategic mix of materials not only defines the building's character but also supports its operational requirements.
## Spatial Configuration and User Experience
The interior layout is meticulously organized to facilitate effective circulation and enhance user experience. The main entrance leads to a centralized reception area, which establishes a welcoming environment. Dedicated workshop spaces are designed to nurture creativity, providing students with diverse settings in which to develop their skills. A café and gathering area promote social interaction, reinforcing the communal aspect of the Academy, while a gallery space for exhibitions allows for public engagement with student work. The incorporation of green areas creates a connection to nature, supporting overall well-being.
### Circulation and Accessibility
The circulation strategy features open voids and circular staircases that ensure smooth transitions between levels. Accessibility is prioritized through thoughtfully placed lifts and clearly defined pathways that guide visitors through the various spaces, enhancing overall navigation and user comfort.
### Light Interaction
The design adeptly manipulates natural light, allowing it to flood the internal spaces through strategically placed windows and openings. This interplay of light and shadow contributes to a dynamic atmosphere that evolves throughout the day, fostering an inviting and inspiring environment for creative pursuits.
### Adaptable Interiors
The interior design is tailored to support diverse artistic activities, featuring ample wall space for artwork and multifunctional areas designed for various uses. Attention to warm lighting enhances comfort and stimulates creativity, while the minimalist aesthetic ensures versatility for a range of activities. This careful consideration of the interior environment encourages a vibrant artistic community within the Academy.






















































