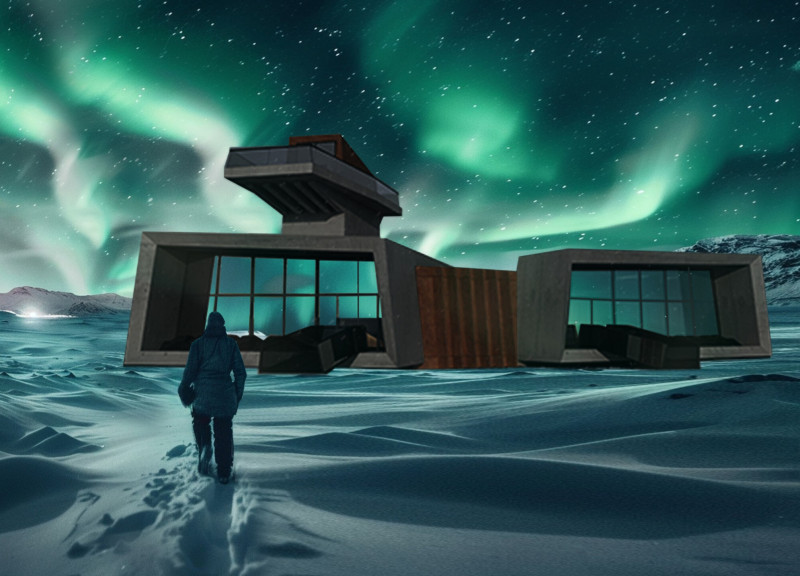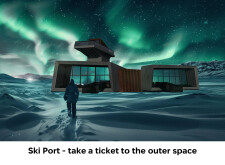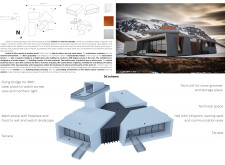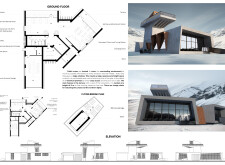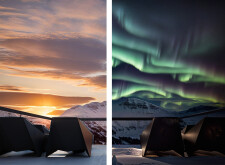5 key facts about this project
# Architectural Design Report: Ski Port
**Project Overview**
The Ski Port is situated in Iceland's dramatic landscapes, designed as a destination that enhances both skier functionality and tourist engagement. Its location amidst glaciers and mountains underscores the intent to create a hub that not only facilitates access to skiing but also provides visitors with views of unique natural phenomena, such as ice formations and the Northern Lights. The architectural approach is informed by the surrounding environment, aiming for a cohesive relationship between the built form and its natural context.
## Site Strategy
The layout of the Ski Port is strategically developed to leverage natural light and provide expansive views. The design includes five distinct zones:
- **Observation Terrace**: Positioned at 9 meters above ground, this elevated space serves as a focal point for visitors, offering panoramic views of the landscape while fostering social interaction.
- **Public and Technical Areas**: These sections are organized to address visitor needs, featuring a technology unit for snow grooming operations alongside informational areas designed for rest and respite.
- **Rest and Warmth Areas**: Equipped with comfortable seating and fireplaces, these spaces provide necessary refuge from the outdoor climate, optimizing visitor comfort after outdoor activities.
- **Interactive Zones**: Educational information points engage visitors, encouraging exploration of the local culture and geography.
## Material Selection
The Ski Port employs a carefully considered palette of materials that reflect both durability and aesthetic resonance with the landscape.
- **Concrete**: Serving as a primary material, raw concrete not only conveys stability but also signifies the rugged characteristics of the Icelandic environment.
- **Glass**: Expansive windows are utilized throughout to enhance natural light and maintain a visual connection with the surroundings.
- **Metal Cladding**: Durable metal elements impart a contemporary look while ensuring resilience against adverse weather conditions.
- **Wood**: Timber cladding provides a contrasting material that softens the overall appearance and adds warmth to communal areas.
The architectural design reflects an innovative geometry that is responsive to the varied topography, creating dynamic spaces that invite exploration and enhance the overall visitor experience. The intentional interplay of these materials and forms contributes to a space that respects its environmental context while serving functional requirements.


