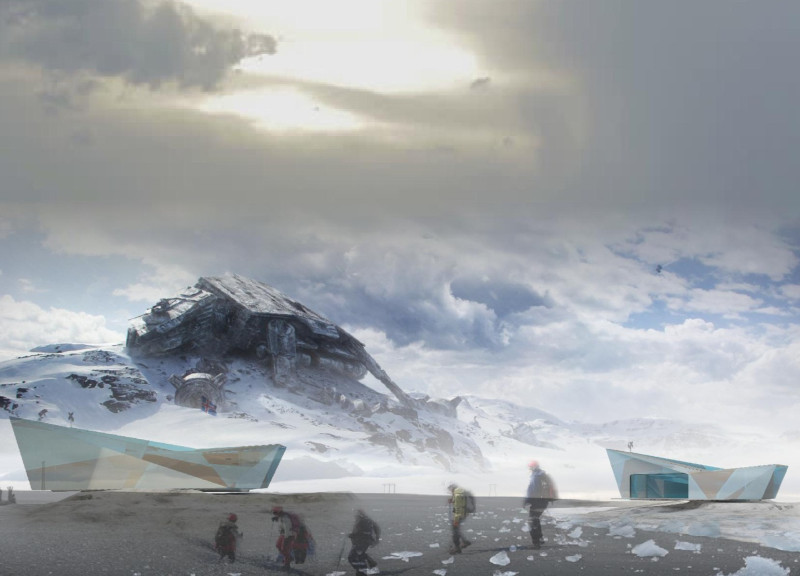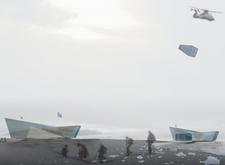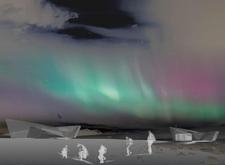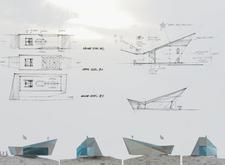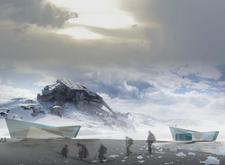5 key facts about this project
### Project Overview
The design is situated in a stark, natural landscape that mirrors the characteristics of Iceland and similar Arctic regions. This structure aims to foster a connection between the built environment and its surroundings through a contemporary approach that responds sensitively to the local context.
### Spatial Dialogue and User Engagement
The project emphasizes the relationship between human activity and the natural environment, highlighting nature's fragility and the need for new pathways in extreme climates. Distinctive angular forms evoke glacial features, reinforcing themes of resilience and adaptability. The layout encourages visitor interaction with the rugged terrain, promoting engagement with the diverse climatic phenomena, including sights such as the aurora borealis. The arrangement of spaces encompasses communal areas and observatories, providing occupants with panoramic views and opportunities for immersive experiences in the remote landscape.
### Materiality and Environmental Considerations
Materials have been selected with an emphasis on transparency, durability, and energy efficiency. Glass panels serve as facades to facilitate natural lighting and frame views of the landscape, while aluminum composite panels provide lightweight, resilient cladding appropriate for the climate. Structural stability is afforded through the use of concrete, and wood may be incorporated in interior finishes to contrast with the modern exterior. The architectural design incorporates sloped surfaces and protective overhangs to mitigate the impacts of harsh weather conditions, demonstrating a strategic approach to environmental adaptation. This focus on sustainable practices is further enhanced through potential passive solar design, optimizing daylight usage while ensuring thermal comfort.


