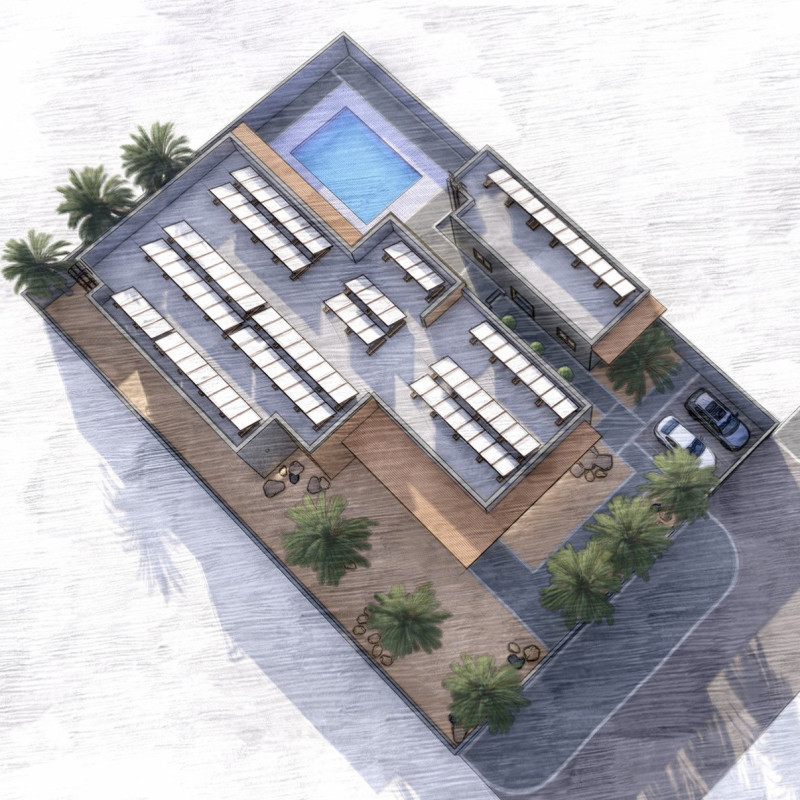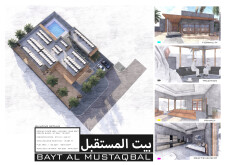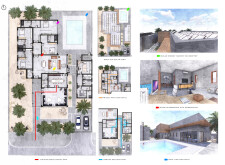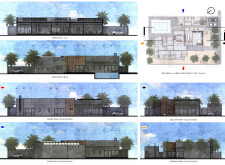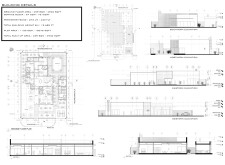5 key facts about this project
### Project Overview
Bayt Al Mustaqbal is situated in a warm climate region, emphasizing a design that bridges contemporary living with traditional architectural elements. The project focuses on functionality and aesthetics, reflecting its cultural context while providing a residential environment conducive to both familial and social interactions.
### Spatial Strategy
The design features a central open courtyard that fosters communal engagement and integrates seamlessly with outdoor areas. Key elements of the layout include master bedrooms focused on comfort and privacy, along with living and dining spaces tailored for gatherings. A dedicated service block enhances overall functionality by discreetly housing operational components. Thoughtful circulation pathways allow for efficient movement throughout the space, catering to both residents and service needs without compromising privacy.
### Materiality and Sustainability
The project employs a diverse palette of materials, each chosen for its aesthetic contribution and functional advantages. Concrete forms the structural basis, ensuring durability, while expansive glass elements facilitate natural light and outdoor connectivity. Wood accents warm the interior, and stone finishes create a relationship with the surrounding landscape. These materials are selected not only for their modern appeal but also to enhance energy efficiency through passive heating and cooling methods. Notably, the inclusion of a rooftop solar array underscores the commitment to sustainability, targeting energy efficiency and setting a standard for future developments in the region.


