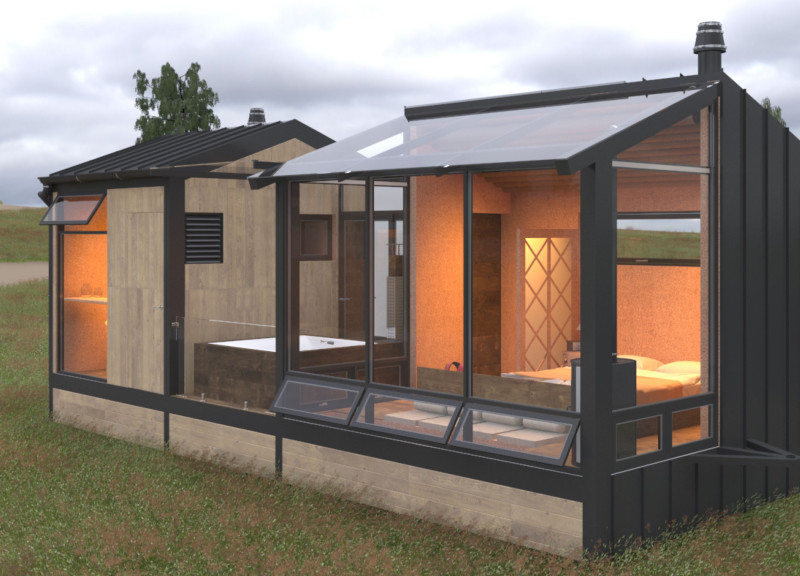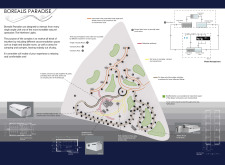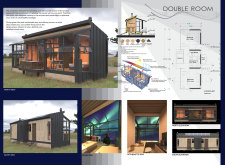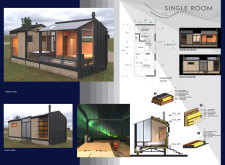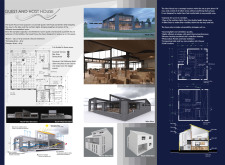5 key facts about this project
## Project Overview
Borealis Paradise is a retreat designed for immersive engagement with the Northern Lights in a carefully considered environment. Located in a region known for its natural beauty, the project aims to enhance visitor experiences while promoting sustainable architectural practices. The layout is thoughtfully organized to create a balanced dialogue between constructed spaces and the surrounding landscape, emphasizing both functionality and aesthetic coherence.
### Spatial Organization and Connectivity
The site layout features three primary accommodation zones: single rooms, double rooms, and a dedicated camping area. Clear pedestrian pathways provide ease of movement, while car access points facilitate convenient arrival and departure for visitors. A central plant room is integrated into the design to manage essential services such as water supply. The use of local vegetation, including White Birch and Arctic Cotton Islands, underscores a commitment to ecological preservation and landscape integration.
### Architectural and Sustainable Features
The accommodation units are designed to optimize natural light and views, with full-height windows and open living spaces. Sustainability plays a critical role, with low-energy systems, rainwater harvesting, and passive ventilation incorporated into the design. The materials used include black steel siding, natural wood finishes, and high-performance insulation.
The Guest and Host House serves as a communal hub for dining and social interaction, accommodating up to 120 guests. This space features a covered terrace, flexible room configurations, and large windows to enhance natural light and openness. Sustainable features throughout the project include solar panels, natural ventilation systems, and composting toilets, all aimed at minimizing environmental impact while providing a comfortable visitor experience.


