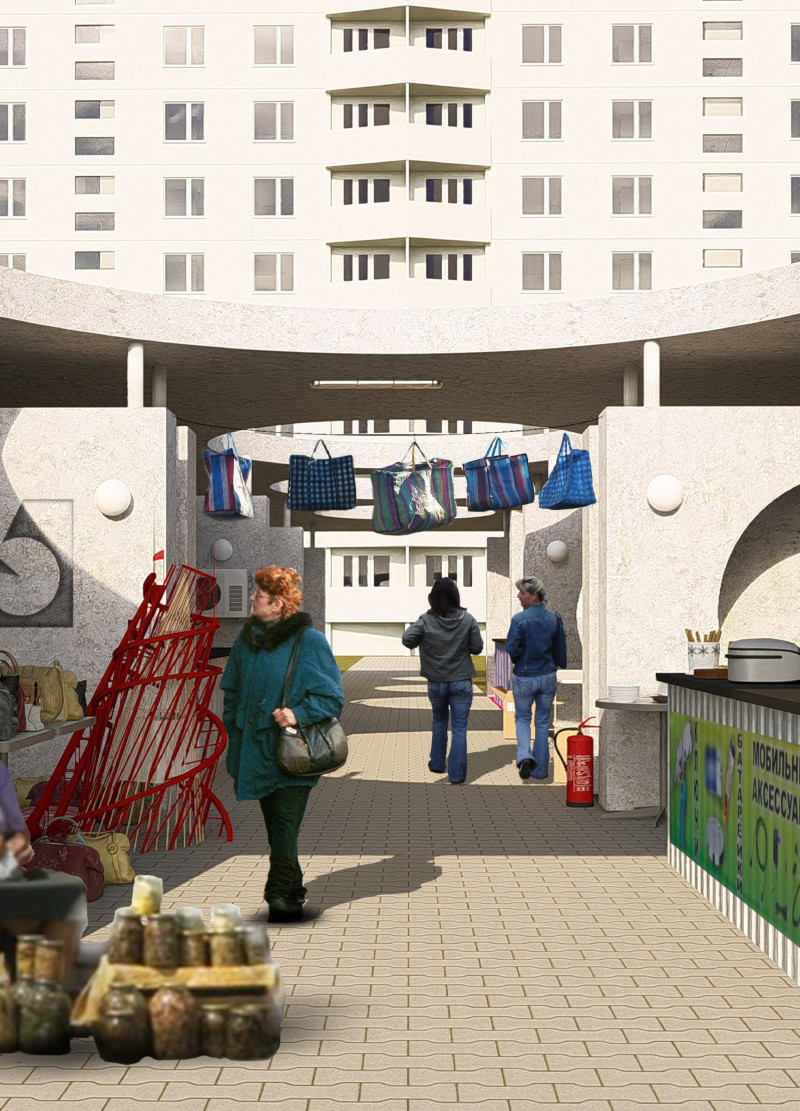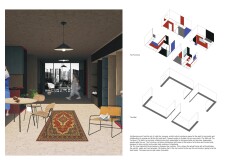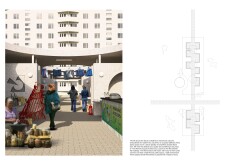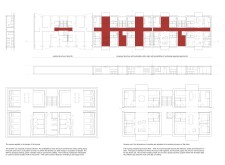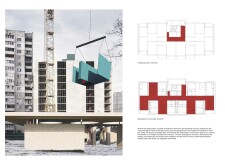5 key facts about this project
### Overview
Located in Kharkiv, Ukraine, the project addresses the pressing challenges of urban living in areas affected by conflict. The intent is to create a framework that encourages resilience, community engagement, and functionality through innovative architectural solutions. It integrates living spaces with social interaction zones, reinforcing the dual role of addressing immediate housing needs while fostering a sense of community.
### Spatial Configuration
The design prioritizes a balanced distribution of private and public spaces, facilitating social interaction among inhabitants. Flexible modular units are arranged to accommodate various living conditions while promoting communal engagement. Open common areas are designated for community gatherings and daily interactions, essential for strengthening local culture and social networks. Corridors are strategically positioned to enhance natural movement and encourage face-to-face encounters, fostering a vibrant community atmosphere.
### Material Selection
The choice of materials is integral to the project’s functionality and emotional resonance. Predominant materials include concrete for the structural backbone, providing robustness and durability; wood for modular furniture elements, introducing warmth and familiarity; glass in facade components to enhance natural light intake and visual connectiveness; and steel for reinforced structures and furnishings to ensure longevity. These materials not only meet building requirements but also contribute to creating a safe yet inviting living environment for residents.


