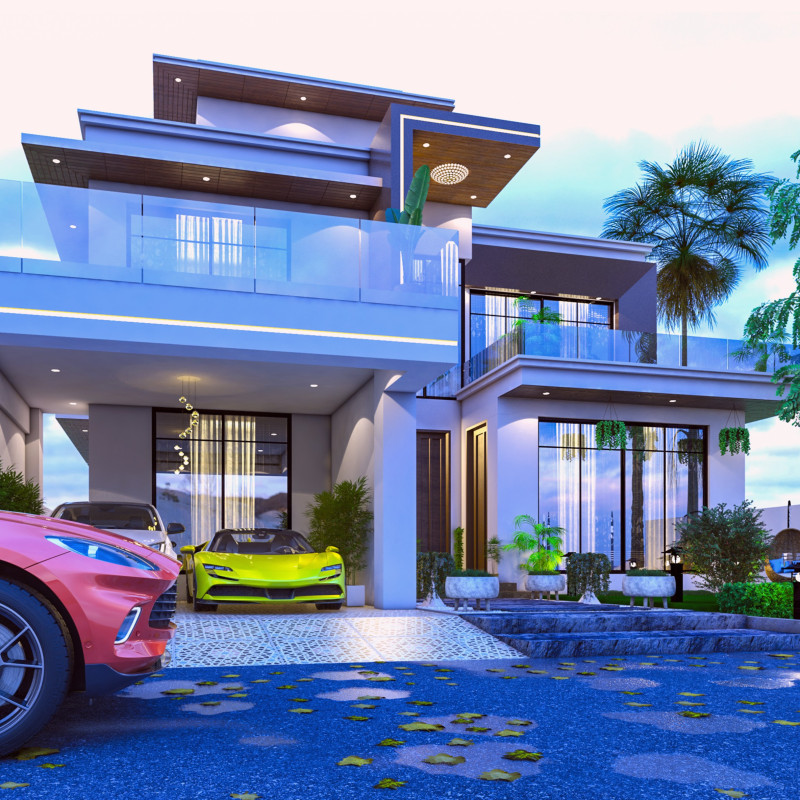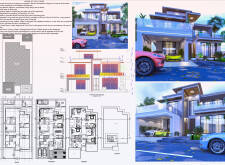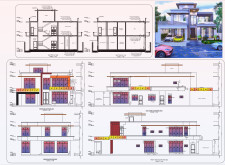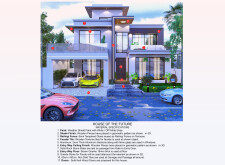5 key facts about this project
## Project Overview
Located in the Emirates, the residential project focuses on accommodating the evolving needs of contemporary families through a modern architectural approach. This villa integrates functional living spaces designed for comfort and privacy while emphasizing sustainability.
### Spatial Strategy
The design prioritizes multi-generational living, allowing for both communal interaction and individual retreats. Open layouts enhance natural light and encourage social engagement, while private areas, including bedrooms with en-suite bathrooms, are strategically placed on the upper level to ensure tranquility. The ground floor features a spacious living area and separate guest accommodations, facilitating comfort without compromising family privacy.
### Materiality and Sustainability
The exterior design embodies a modern aesthetic achieved through a thoughtful selection of materials, including wooden texture tiles and tempered glass. These elements not only enhance visual appeal but also promote energy efficiency. The integration of smart home technologies further supports sustainability goals by optimizing energy usage and improving user experience. The landscaping, featuring palm trees and decorative stones, complements the architectural form, offering a natural contrast to the structured design.
### Unique Design Features
Privacy is a key consideration in the layout, with several rooms designed to minimize connectivity with common areas while providing separate entrances. This arrangement fosters a balance between communal living and personal space. The project also includes a meticulously paved driveway for convenient parking and a flat roof that enhances outdoor living spaces, contributing to the overall livability of the home.
## Material Specification
A detailed material selection supports the overall architectural vision:
- **Paint**: Weather Shield Paint in White/Off White Shade
- **Structural Elements**: Wooden pieces arranged in geometric patterns for shade finishes
- **Railings and Fences**: 8mm Tempered Glass
- **Facade Tiles**: Wooden Textured Tiles
- **Windows**: 2mm thick aluminum with 8mm glass
- **Ceiling Finishes**: Wooden geometric patterns
- **Entry Flooring**: 18mm thick Brown Granite
- **Flooring in Garage and Passages**: 60cm x 60cm non-skid tiles
- **Doors**: Solid Ash Wood




















































