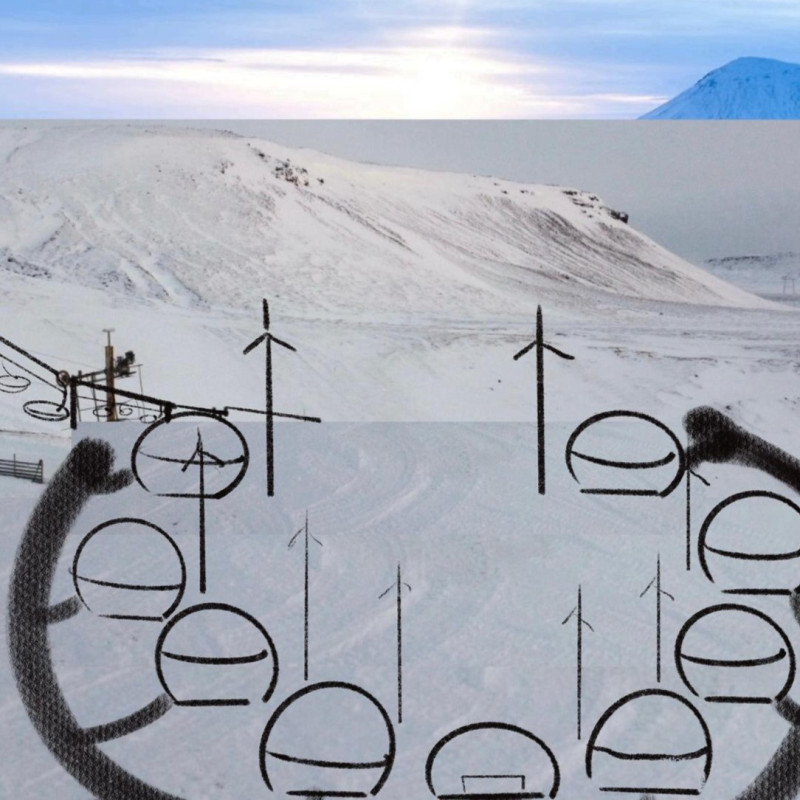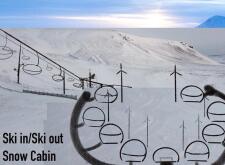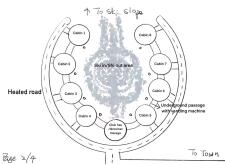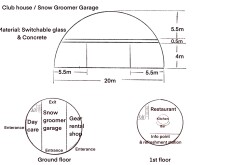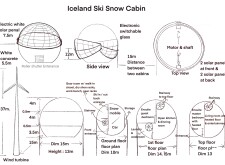5 key facts about this project
### Overview
The Ski in/Ski out Snow Cabin project is located in Iceland's ski-dense landscapes and is designed to cater to winter sports enthusiasts by providing convenient and sustainable accommodations. The project focuses on creating a harmonious relationship between the natural alpine environment and the built structures, facilitating direct access to ski slopes while minimizing reliance on transportation. The central organization of the site revolves around communal ski areas, aimed at fostering interaction among residents and guests.
### Spatial Configuration
The layout features eight individual cabins arranged in a circular pattern around a communal ski area, allowing immediate access to the slopes. Each cabin includes essential living spaces, such as gear rooms, sleeping quarters, and open living areas, designed for efficiency and comfort. An underground passage connects various facilities, ensuring ease of movement during harsh weather while incorporating a vending area for quick refreshments. The central clubhouse hosts amenities, including a restaurant and gear rental services, promoting community interaction and providing essential support to occupants.
### Material Selection and Sustainability
Material choices have been carefully considered to enhance both durability and environmental responsibility. Concrete serves as the primary material for structural integrity, while sustainable wood accents introduce warmth to the interiors. Switchable glass in the clubhouse allows for adjustable transparency, balancing privacy and energy efficiency. The project incorporates renewable energy solutions, including solar panels for each cabin and wind turbines to supplement energy needs. Heated paths improve accessibility by reducing snow accumulation, further integrating sustainability into the design.


