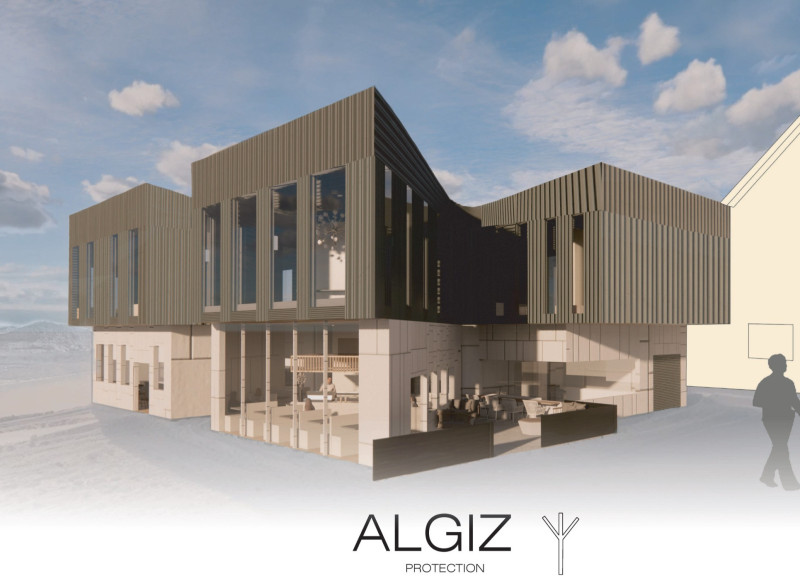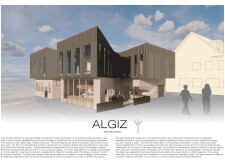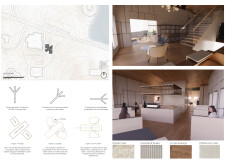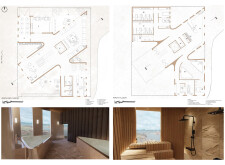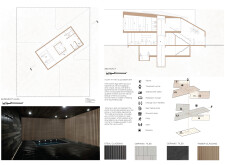5 key facts about this project
## Overview
The Algiz Beer Spa is located in Iceland, designed to harmonize wellness experiences with the region's natural landscape and cultural heritage. Named after the Norse symbol "Algiz," which represents protection, the facility aims to provide an immersive environment that focuses on relaxation and rejuvenation through beer-infused spa treatments. This analysis examines the design, materiality, spatial organization, and overall user experience.
## Spatial Organization
The design employs a thoughtful spatial strategy, incorporating three distinct forms to delineate public and private areas. The layout enhances circulation, allowing for efficient movement between communal spaces, such as the café and relaxation lounge, and private treatment rooms. This organization fosters socialization while providing quiet sanctuaries for individual wellness, ensuring a balanced experience for all guests.
## Materiality and Environmental Integration
The material palette reflects a commitment to durability and harmony with the surroundings. Steel cladding offers a contemporary and weather-resistant exterior, complemented by porcelain and ceramic tiles in wet areas for functionality. Timber cladding adds warmth and connection to nature, especially within the wellness zones. Strategically placed windows and terraces enhance the indoor-outdoor relationship, drawing guests’ focus to the therapeutic qualities of the natural environment.
Incorporating beer as a therapeutic element distinguishes the spa from traditional wellness facilities, utilizing natural ingredients like hops and yeast in treatments. This innovation, combined with a modern architectural approach that respects Icelandic heritage, positions the Algiz Beer Spa as a unique wellness destination aimed at enhancing guest experiences.


