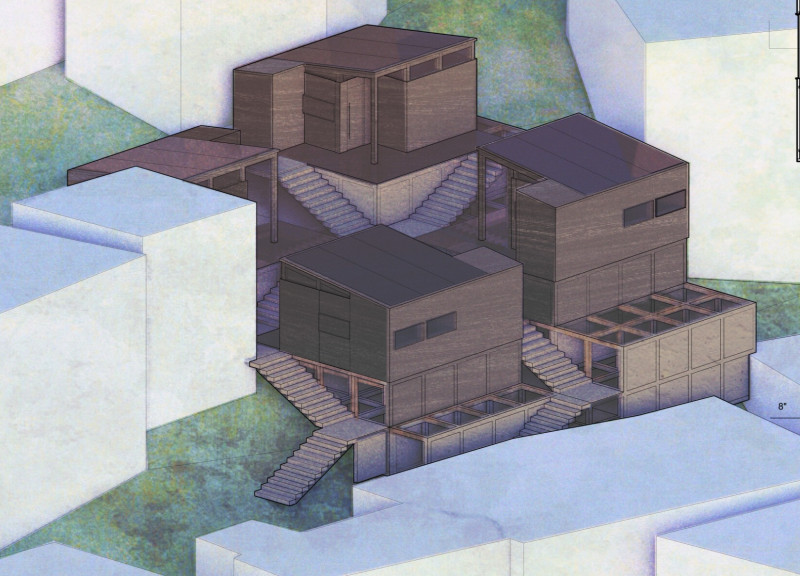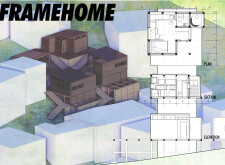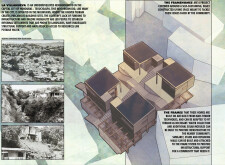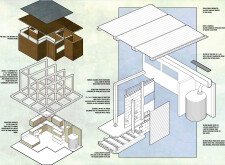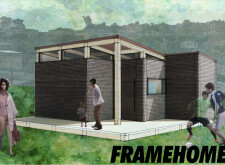5 key facts about this project
### Overview
FRAMEHOME is located in La Villanueva, an underdeveloped neighborhood in Tegucigalpa, Honduras, designed to address urgent housing needs within this community. The project aims to provide sustainable, affordable, and adaptable living spaces tailored to the local context, significantly enhancing the resilience of residents facing precarious living conditions.
### Spatial Strategy
The design comprises a cluster of modular units strategically arranged to accommodate the uneven terrain characteristic of La Villanueva. Utilizing a modular frame system, the homes can be configured to suit varying plot sizes and topographical challenges. This arrangement not only promotes privacy for individual residents but also encourages communal interaction. The spatial planning affords flexibility, allowing residents to modify their living spaces as their needs evolve, which is essential in a dynamic urban environment.
### Materiality and Sustainability
The project prioritizes the use of locally sourced and recycled materials, emphasizing a commitment to sustainability. Key materials include timber columns from local forests that provide structural integrity, and 8-inch by 16-inch blocks made from recycled LDPE plastic, which serve as effective insulation for the walls. External finishes employ Sugi Ban wood, treated for durability through a traditional Japanese technique. The design incorporates clerestory windows made from recycled glass to enhance natural light and ventilation, while a metal roofing system is designed to facilitate rainwater collection, essential for sustainable water access in the community. Additionally, solar panels are integrated to harness renewable energy, contributing to the self-sufficiency of the homes.


