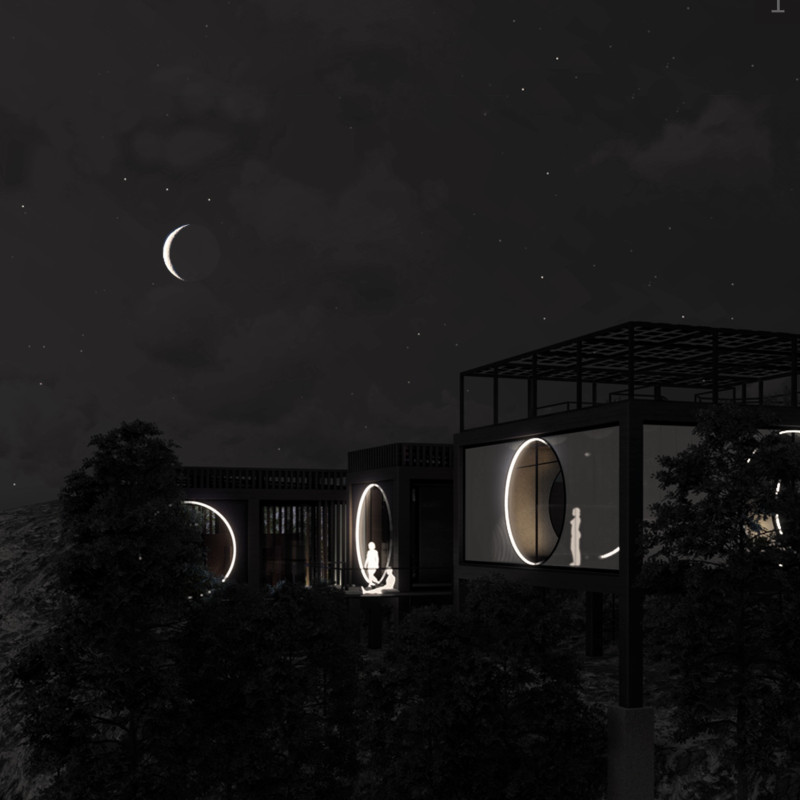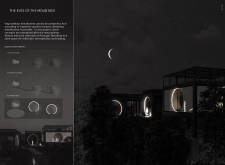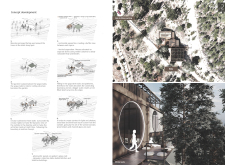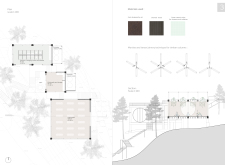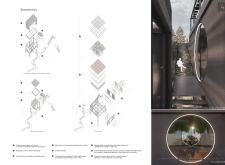5 key facts about this project
The Eyes of the Mountain is located in the mountainous forests of Portugal and is designed as a retreat for yoga and mindfulness. The project emphasizes reflection and personal well-being through its architecture. By integrating Japanese spatial ideas, the design creates a calming environment where nature and built spaces work together, inviting users to connect deeply with their surroundings.
Conceptual Framework
The guiding ideas of the design revolve around three themes: Art of the Untold, Boundary in Motion, and Changing Space. Art of the Untold seeks to offer an experience where visitors can discover and engage with the site, allowing moments of peace to flourish. Boundary in Motion focuses on both horizontal and vertical divisions in the layout. These separations define spaces for yoga, changing areas, and kitchens while also allowing for easy movement between them. The arrangement of these spaces is carefully aligned with the natural landscape, enhancing the relationship between what is built and the environment.
Spatial Arrangement
Structures are thoughtfully placed to face west and encircle existing trees, limiting disruption to the natural setting. This positioning not only preserves the landscape but also optimizes views for visitors. A key feature of the design is a garden above the yoga studio, which creates an outdoor extension of the indoor space, promoting interaction with nature. This arrangement fosters a sense of openness and encourages visitors to experience both the interior and exterior environments.
Materiality and Light
Material choices in the project play an important role in its atmosphere and sustainability. The materials used include cork darkened by oil, charred wood, and green ceramic tiles for showers and toilettes. The project also employs traditional mortise and tenon joinery for the timber columns. These materials reflect local craftsmanship and demonstrate an understanding of the environment. Lighting is another essential element, with circular fixtures and carefully planned ceilings that filter natural light. This design choice enhances the overall ambiance, creating a welcoming atmosphere throughout the retreat.
Visual Details
The architecture features circular openings in the walls that frame the landscape and activities happening within the yoga studio. These openings allow natural light to enter while emphasizing the connection between the inside and outside. The careful integration of light and perspective highlights the retreat's intention of promoting mindfulness, providing a tranquil backdrop for personal reflection and growth.


