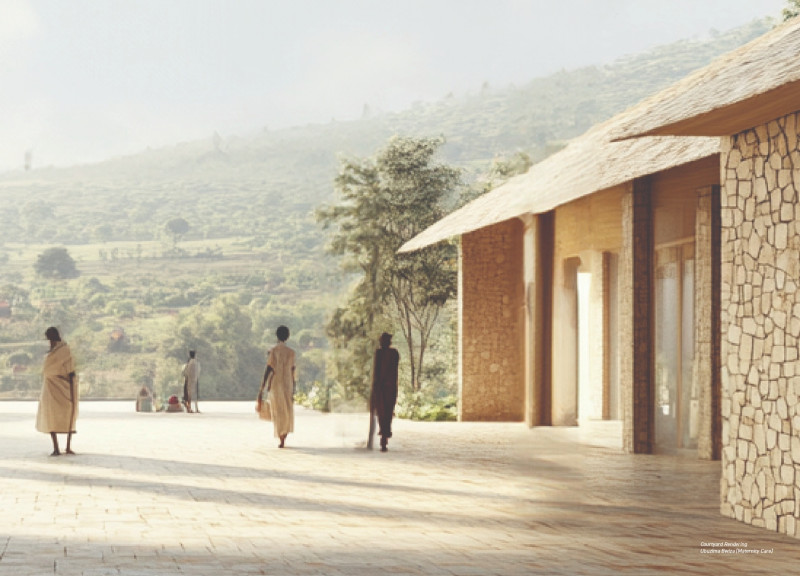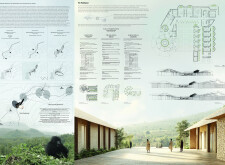5 key facts about this project
### Overview
The Healthpost is situated near Virunga National Park in Rwanda, aiming to improve healthcare access while respecting environmental contexts. This initiative seeks to address local health infrastructure needs and reduce the ecological impact of human activities, illustrating an integrated approach to architectural design that harmonizes function, materiality, and sustainability.
### Spatial Organization
The design focuses on functionality and adaptability through the strategic layout of user-oriented spaces. Key features include centralized gathering areas intended for community health workshops, distinct consultation rooms that prioritize patient privacy, and outdoor landscapes designed as healing gardens. This arrangement facilitates efficient movement for both visitors and healthcare providers, fostering a supportive environment for health and wellness activities.
### Materiality and Sustainability
A selection of locally sourced materials underscores the building's connection to its environment. Natural stone is utilized for the façades, integrating the structure with the landscape, while timber serves for roofing and internal elements, providing warmth and an organic quality. Glass is employed to maximize natural light and visual connectivity with the surrounding area. Additionally, the use of recycled materials reinforces the project's commitment to sustainability, enhancing thermal efficiency and durability against the region's climatic conditions.


















































